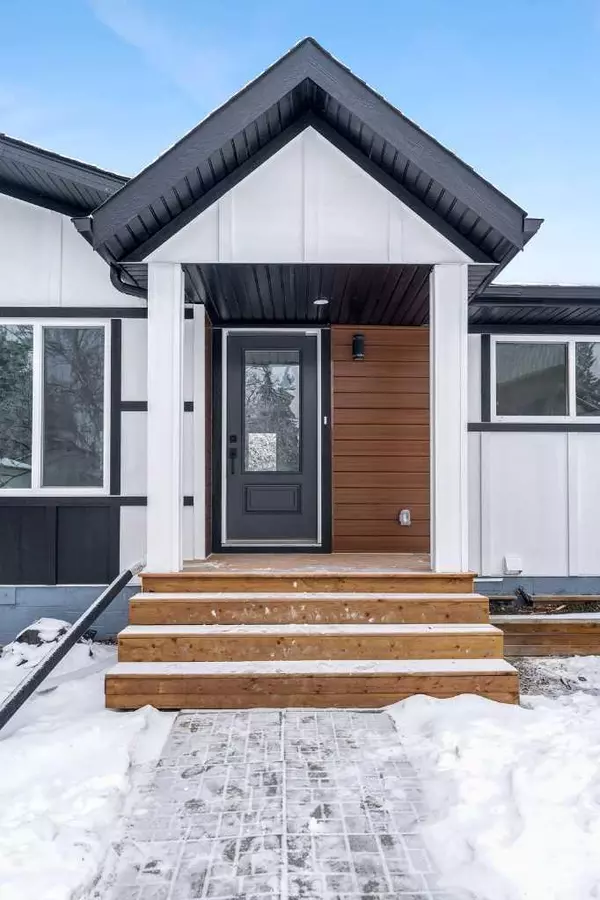For more information regarding the value of a property, please contact us for a free consultation.
7712 hunterquay RD NW Calgary, AB T2K4T8
Want to know what your home might be worth? Contact us for a FREE valuation!

Our team is ready to help you sell your home for the highest possible price ASAP
Key Details
Sold Price $702,000
Property Type Single Family Home
Sub Type Detached
Listing Status Sold
Purchase Type For Sale
Square Footage 1,156 sqft
Price per Sqft $607
Subdivision Huntington Hills
MLS® Listing ID A2105298
Sold Date 02/16/24
Style Bungalow
Bedrooms 5
Full Baths 3
Originating Board Calgary
Year Built 1971
Annual Tax Amount $2,960
Tax Year 2023
Lot Size 6,157 Sqft
Acres 0.14
Property Description
Welcome to 7712 Hunterquay road Nw, Top 5 Reasons you love this property, No.1 Fully renovated property inside & outside while maintaining its solid 1971s structure. 2. This property is located on quite street while being convenient to schools, shopping & hwy access. 3. This property is suitable for first time buyer who can afford the mortgage by living upstairs & renting down the illegal Suite basement (over 1000 square feet, potential rent $1800 plus) or Investor looking to add a cash flowing investment into their portfolio, 4. Lovely open concept layout 3 bed & 2 full bath on main making it suitable for growing families, 5. Two bedrooms illegal basement is cozy & functional space with large Recreational room with lots of natural light, upgraded kitchen & quartz counter, dining room, 3rd bed can be easily added (egress window already in place), This property has undergone numerous structural upgrades with all necessary city permits & inspections including complete new Plumbing, addition of new electrical panel, new windows & doors, front new porch & deck, new front siding, Engineer load bearing wall removal to create open concept, new exterior paint, interior Lacquer finish paint, new duct work with High efficiency Furnace, 65 gallon hot water tank, custom carpentry work (built in tv stand upstairs & basement, mud room & bench, Stairs wall, closets, media wall etc) & more upgrades list goes on, $3500 Appliances Credit by builder, Potential to build triple car garage & parking, This property offers a huge backyard & mature Apple tree by the deck, Beautiful property with curb appeal, upgraded property like that comes very rare in market, do not delay, book your showing today.
Location
Province AB
County Calgary
Area Cal Zone N
Zoning R-C1
Direction W
Rooms
Basement Separate/Exterior Entry, Finished, Full, Suite
Interior
Interior Features Built-in Features, Kitchen Island, No Animal Home, Quartz Counters, See Remarks, Separate Entrance
Heating Central, High Efficiency, Fireplace(s), Natural Gas, See Remarks
Cooling None
Flooring Carpet, Vinyl
Fireplaces Number 1
Fireplaces Type Blower Fan, Decorative, Electric, Family Room, Insert
Appliance Dishwasher, Microwave, Microwave Hood Fan
Laundry In Basement, Upper Level
Exterior
Parking Features Off Street
Garage Description Off Street
Fence Fenced
Community Features Other
Roof Type Asphalt Shingle
Porch Deck, Front Porch, Patio
Lot Frontage 58.53
Exposure W
Building
Lot Description Back Lane, Back Yard, Few Trees, Front Yard, Interior Lot, Street Lighting, Sloped Down
Foundation Poured Concrete
Architectural Style Bungalow
Level or Stories One
Structure Type Other,See Remarks,Wood Frame,Wood Siding
Others
Restrictions None Known
Ownership REALTOR®/Seller; Realtor Has Interest
Read Less



