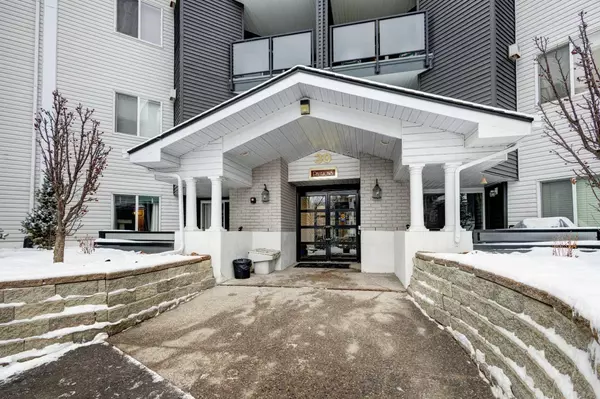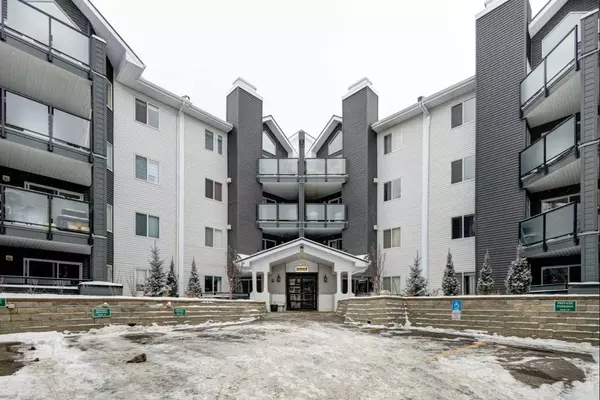For more information regarding the value of a property, please contact us for a free consultation.
30 Sierra Morena Mews SW #419 Calgary, AB T3H 3K7
Want to know what your home might be worth? Contact us for a FREE valuation!

Our team is ready to help you sell your home for the highest possible price ASAP
Key Details
Sold Price $365,000
Property Type Condo
Sub Type Apartment
Listing Status Sold
Purchase Type For Sale
Square Footage 904 sqft
Price per Sqft $403
Subdivision Signal Hill
MLS® Listing ID A2105895
Sold Date 02/16/24
Style Low-Rise(1-4)
Bedrooms 2
Full Baths 2
Condo Fees $562/mo
Originating Board Calgary
Year Built 1997
Annual Tax Amount $1,376
Tax Year 2023
Property Description
Wow! Immaculate fully updated top floor home. Vaulted ceilings and large bright western windows spilling natural light in all day long. Big sky vistas with partial mountain and full sunset views. 904 sq.ft. is one of the biggest units and the best locations in the complex! Spacious, bright vaulted living/dining areas with gas fireplace and easy access to a roomy, surprisingly private west facing balcony (gas outlet & extra storage room). New easy clean white cabinet doors + new counters in a spacious, functional kitchen with ample counterspace, cabinet storage plus pantry closet. 2 generous size bedrooms and 2 updated full baths with quartz counters including a 3 piece en suite. Nice size in unit laundry room with additional storage. New luxury vinyl flooring throughout, fresh paint, and even the baseboard heating covers have been upgraded! Titled heated parking with extra storage at the front of stall plus a handy wash bay. Impressive, updated building in a well managed, well-kept complex, easy walking distance to all the amenities of Westhills Shopping, playgrounds, parks, excellent transit connectors and convenient commuting routes incl. the new ring road. Small dogs permitted. The hard work is done, just move in, relax, and enjoy your new carefree lifestyle. Click 3D for interactive floorplan.
Location
Province AB
County Calgary
Area Cal Zone W
Zoning M-C2 d186
Direction W
Rooms
Basement None
Interior
Interior Features Closet Organizers, No Smoking Home, See Remarks, Storage, Vaulted Ceiling(s)
Heating Baseboard, Fireplace(s), Natural Gas
Cooling None
Flooring Carpet, Linoleum
Fireplaces Number 1
Fireplaces Type Gas, Glass Doors
Appliance Dishwasher, Dryer, Electric Stove, Garburator, Range Hood, Refrigerator, Washer, Window Coverings
Laundry In Unit, Laundry Room, See Remarks
Exterior
Parking Features Heated Garage, Underground
Garage Description Heated Garage, Underground
Community Features Park, Playground, Schools Nearby, Shopping Nearby
Amenities Available Storage
Roof Type Asphalt Shingle
Porch Balcony(s)
Exposure W
Total Parking Spaces 1
Building
Lot Description Views
Story 4
Foundation Poured Concrete
Architectural Style Low-Rise(1-4)
Level or Stories Single Level Unit
Structure Type Vinyl Siding,Wood Frame
Others
HOA Fee Include Common Area Maintenance,Heat,Insurance,Professional Management,Reserve Fund Contributions,Sewer,Snow Removal,Water
Restrictions Pet Restrictions or Board approval Required
Tax ID 83063207
Ownership Private
Pets Allowed Restrictions
Read Less



