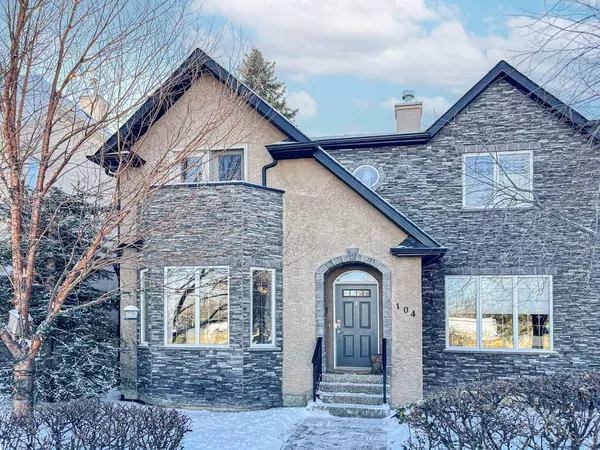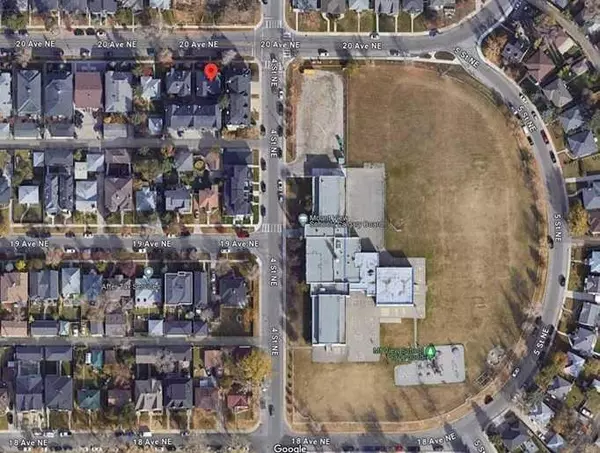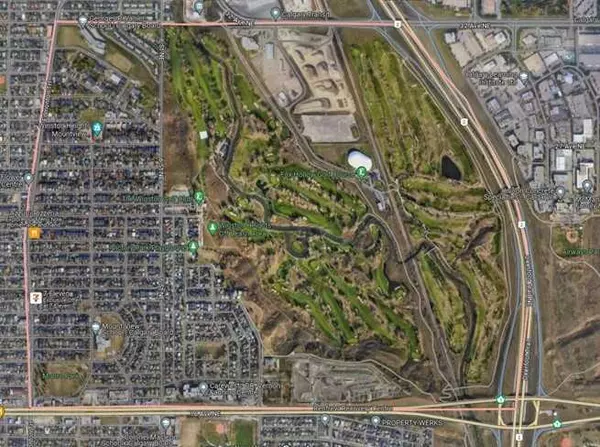For more information regarding the value of a property, please contact us for a free consultation.
449 20 AVE NE #104 Calgary, AB T2E 1R3
Want to know what your home might be worth? Contact us for a FREE valuation!

Our team is ready to help you sell your home for the highest possible price ASAP
Key Details
Sold Price $600,000
Property Type Single Family Home
Sub Type Semi Detached (Half Duplex)
Listing Status Sold
Purchase Type For Sale
Square Footage 1,456 sqft
Price per Sqft $412
Subdivision Winston Heights/Mountview
MLS® Listing ID A2106162
Sold Date 02/16/24
Style 2 Storey,Side by Side
Bedrooms 3
Full Baths 3
Half Baths 1
Condo Fees $603
Originating Board Calgary
Year Built 2005
Annual Tax Amount $2,973
Tax Year 2023
Property Description
**OPEN HOUSE Saturday 1pm to 2:30pm** All Condominium Documents available on supplement's. Welcome to an exquisite 3 bed / 4 bath end-unit townhome, nestled in the vibrant inner-city community of Winston Heights. This exceptional home seamlessly combines the ease of condo living with the feeling of a standalone residence. It boasts attractive exteriors with extensive stone facades and upscale designer finishes throughout the interior. As you enter through the front door, you're greeted by a warm, open-concept main floor with 9-foot ceilings, providing an upscale first impression. The living room is adorned with a handsome fireplace, creating an ambiance for cozy evenings. The dining area offers ample space for entertaining, while the kitchen boasts granite countertops, a convenient eating bar, a gas stove, and elegant cabinetry. Noteworthy details include timeless window casings, 6-inch baseboards, and a skylight that bathes the home in natural light. Upstairs, you'll find a primary suite and a second bedroom, both equipped with ensuite baths. The laundry room is conveniently located on this level, along with abundant storage and organizers, and strategically placed windows to brighten your daily routine. The professionally developed basement is a masterpiece of its own, offering a second fireplace and a built-in wet bar with a wine cooler, making it an ideal space for relaxation and gatherings. This lower level also includes a third bedroom and a second 3-piece bath, completing this impressive living space. For added convenience, enjoy a single garage along with an assigned parking stall, providing a total of 2 parking spots for this home. With its proximity to schools, parks, and a quick commute to the city core, this remarkable inner-city gem offers over 2,000 square feet of exceptionally developed living space. A range of shopping options are within walking distance, from boutique shops to large supermarkets (Calgary Co-op, Safeway, Lina's Italian Market). You'll discover many restaurants and cafes, offering a delightful array of international cuisines and local flavors. Families will find Winston Heights particularly appealing, with the excellent Mount View School for kids grades K-6 and Colonel Macleod School grades 7-9. Nature enthusiasts will appreciate the proximity to parks/playgrounds, off-leash dog parks, walking trails (including access to Calgary's paved pathway system that takes you all over the city), perfect for leisurely strolls and outdoor activities. Golf lovers take note! Winson Heights is home to The Winston Golf Club where you can enjoy a round of golf and dine in the clubhouse after, while enjoying the picturesque Nose Creek Park setting in the background. Living here, you'll enjoy the easy access to downtown Calgary, making the daily commute a breeze. With well-connected roads and public transportation options, you're just minutes away from the city's vibrant core!
Location
Province AB
County Calgary
Area Cal Zone Cc
Zoning M-C1
Direction N
Rooms
Other Rooms 1
Basement Finished, Full
Interior
Interior Features Breakfast Bar, Ceiling Fan(s), Chandelier, Closet Organizers, Granite Counters, High Ceilings, Jetted Tub, Kitchen Island, No Smoking Home, Open Floorplan, See Remarks, Soaking Tub, Walk-In Closet(s), Wet Bar
Heating Forced Air, Natural Gas
Cooling None
Flooring Carpet, Hardwood, Tile
Fireplaces Number 2
Fireplaces Type Gas
Appliance Bar Fridge, Dishwasher, Dryer, Freezer, Gas Stove, Range Hood, Refrigerator, Wall/Window Air Conditioner, Washer
Laundry Upper Level
Exterior
Parking Features Additional Parking, Assigned, Single Garage Detached
Garage Spaces 1.0
Garage Description Additional Parking, Assigned, Single Garage Detached
Fence None
Community Features Fishing, Golf, Other, Park, Playground, Schools Nearby, Shopping Nearby, Sidewalks, Walking/Bike Paths
Amenities Available Parking, Snow Removal
Roof Type Asphalt Shingle
Porch Deck, Rear Porch
Total Parking Spaces 2
Building
Lot Description Back Lane, City Lot, Front Yard, Lawn, Low Maintenance Landscape, Landscaped, Level, Street Lighting, Treed
Foundation Poured Concrete
Architectural Style 2 Storey, Side by Side
Level or Stories Two
Structure Type Stone,Stucco,Wood Frame
Others
HOA Fee Include Common Area Maintenance,Insurance,Maintenance Grounds,Professional Management,Reserve Fund Contributions
Restrictions None Known
Tax ID 83010276
Ownership Private
Pets Allowed Restrictions
Read Less



