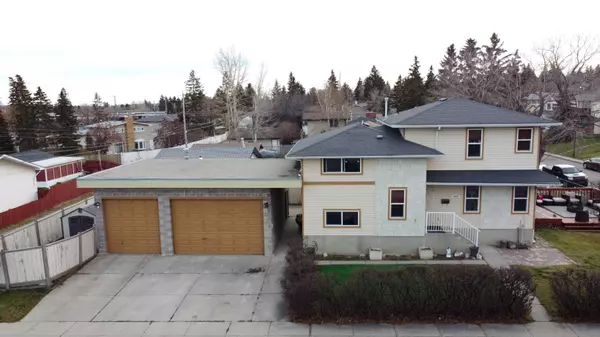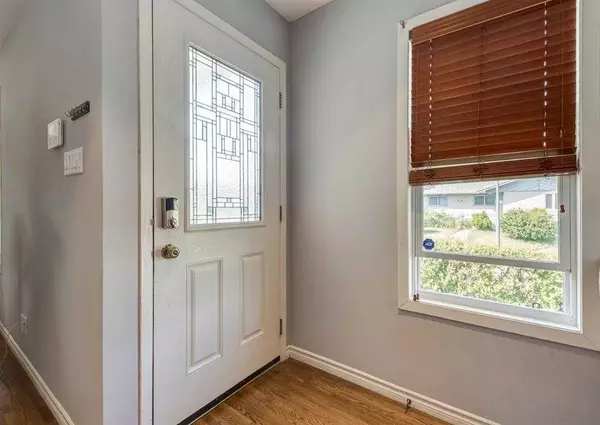For more information regarding the value of a property, please contact us for a free consultation.
6435 Travois CRES NW Calgary, AB T2K 3S8
Want to know what your home might be worth? Contact us for a FREE valuation!

Our team is ready to help you sell your home for the highest possible price ASAP
Key Details
Sold Price $740,000
Property Type Single Family Home
Sub Type Detached
Listing Status Sold
Purchase Type For Sale
Square Footage 1,884 sqft
Price per Sqft $392
Subdivision Thorncliffe
MLS® Listing ID A2098138
Sold Date 02/16/24
Style 5 Level Split
Bedrooms 6
Full Baths 3
Half Baths 1
Originating Board Calgary
Year Built 1966
Annual Tax Amount $4,488
Tax Year 2023
Lot Size 5,392 Sqft
Acres 0.12
Property Description
Welcome to 6435 Travois Cres NW, a corner lot with over 2,700 square feet of livable space and an oversized 3 car garage! Two families can easily live in this 6 bedroom, 3.5 bath home. Separate entrance at ground level allows for the main and basement to be its own illegal suite. Over $200k invested in an additional level added in 2009 as part of a full home renovation. Upgrades include a master bedroom with walk-in closet, 5 piece en-suite master bath and bonus family/living room. Main floor boasts hardwood floors, granite countertops and a beautiful open kitchen/dining layout to enjoy cooking, eating and watching a show. Great location by schools, park, shopping, transit and easy access to Deerfoot, Centre ST and 14th off of 64th Ave.
The oversized garage offers room for three full sized vehicles, a workshop and additional storage above. Upgrade to this fabulous home today!
Location
Province AB
County Calgary
Area Cal Zone N
Zoning R-C1
Direction N
Rooms
Other Rooms 1
Basement Finished, Suite, Walk-Out To Grade
Interior
Interior Features No Smoking Home
Heating Forced Air, Natural Gas
Cooling None
Flooring Carpet, Ceramic Tile, Hardwood, Linoleum
Appliance Dishwasher, Dryer, Electric Cooktop, Electric Stove, Garage Control(s), Microwave, Oven-Built-In, Washer, Window Coverings
Laundry In Basement
Exterior
Parking Features Concrete Driveway, Garage Faces Front, Triple Garage Detached
Garage Spaces 3.0
Garage Description Concrete Driveway, Garage Faces Front, Triple Garage Detached
Fence Fenced, Partial
Community Features Park, Playground, Schools Nearby, Shopping Nearby, Tennis Court(s)
Roof Type Asphalt Shingle
Porch Deck
Lot Frontage 95.05
Exposure N
Total Parking Spaces 6
Building
Lot Description Back Lane, Back Yard, City Lot, Cleared, Corner Lot, Front Yard, Lawn, Garden, Low Maintenance Landscape, Street Lighting, Paved, Private
Building Description Brick,Concrete, Wooden Shed near alley gate
Foundation Poured Concrete
Architectural Style 5 Level Split
Level or Stories 5 Level Split
Structure Type Brick,Concrete
Others
Restrictions None Known
Tax ID 83130757
Ownership Private
Read Less



