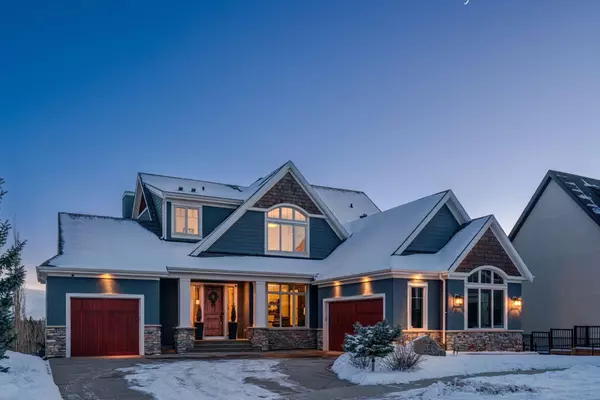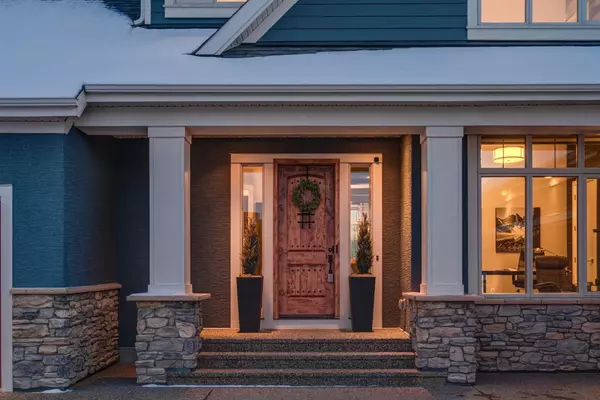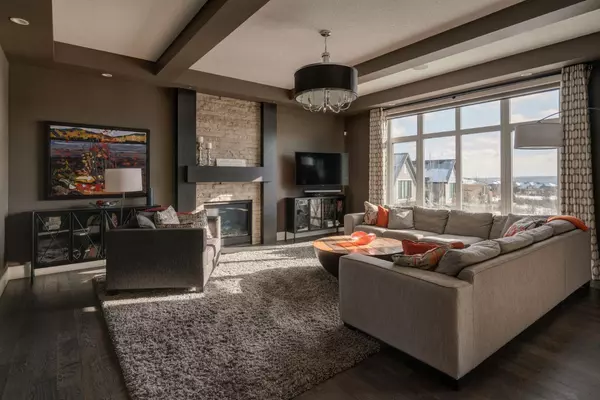For more information regarding the value of a property, please contact us for a free consultation.
35 Mystic Ridge WAY SW Calgary, AB T3H 1S7
Want to know what your home might be worth? Contact us for a FREE valuation!

Our team is ready to help you sell your home for the highest possible price ASAP
Key Details
Sold Price $1,895,000
Property Type Single Family Home
Sub Type Detached
Listing Status Sold
Purchase Type For Sale
Square Footage 3,448 sqft
Price per Sqft $549
Subdivision Springbank Hill
MLS® Listing ID A2108455
Sold Date 02/17/24
Style 2 Storey
Bedrooms 4
Full Baths 4
Half Baths 1
Originating Board Calgary
Year Built 2014
Annual Tax Amount $10,449
Tax Year 2023
Lot Size 10,139 Sqft
Acres 0.23
Property Description
The hills of Springbank…. You will love the contour of the land here offering favourable elevations and a ribbon of ravines running through the valley, which is where this beautiful home sits, backing the ravine – PRIVATE & QUIET! This two storey walkout with 3 car garage, features 3 beds up, each with en suites and walk-in closets – NICE! There is over 4650 sq ft of living space over three levels, exquisitely finished throughout. Highlights include 10'ceilings on the main, 9' up & down, wideplank hardwoods, B/I speakers, Central A/C, irrigation, custom millwork and a gourmet kitchen. On the main you will love the open concept great room, overtop of the ravine. The kitchen features a Wolf gas cooktop and professional series appliance package, a large centre island and a wonderful eat-in dining space. Upstairs the master retreat is a dream, under a vaulted ceiling with a gorgeous 5pc en suite and a VIEW! The two additional beds up are well-sized, each with full en suites and walk-in closets. The walkout will be a magnet for your family and social gatherings… lots of space for theatre, games & fitness, a 4th bed and full bath… and direct access to your private oasis out back. The landscaping package is top shelf with a wood burning fireplace, extensive stone patio and backing directly overtop of the ravine where the coyotes and deer play.
Location
Province AB
County Calgary
Area Cal Zone W
Zoning R-1
Direction N
Rooms
Other Rooms 1
Basement Finished, Full, Walk-Out To Grade
Interior
Interior Features Breakfast Bar, Granite Counters, No Smoking Home
Heating Forced Air
Cooling Central Air
Flooring Carpet, Ceramic Tile, Hardwood
Fireplaces Number 1
Fireplaces Type Gas
Appliance Central Air Conditioner, Dishwasher, Dryer, Garage Control(s), Gas Cooktop, Microwave, Oven-Built-In, Range Hood, Refrigerator, Washer, Window Coverings
Laundry Laundry Room, Upper Level
Exterior
Parking Features Double Garage Attached, Heated Garage, Single Garage Attached
Garage Spaces 3.0
Garage Description Double Garage Attached, Heated Garage, Single Garage Attached
Fence Fenced
Community Features Park, Playground, Schools Nearby, Shopping Nearby
Roof Type Asphalt Shingle
Porch Deck, Front Porch, Patio
Lot Frontage 88.78
Total Parking Spaces 6
Building
Lot Description Backs on to Park/Green Space, Environmental Reserve, No Neighbours Behind, Landscaped
Foundation Poured Concrete
Architectural Style 2 Storey
Level or Stories Two
Structure Type Stone,Stucco
Others
Restrictions None Known
Tax ID 82956681
Ownership Private
Read Less



