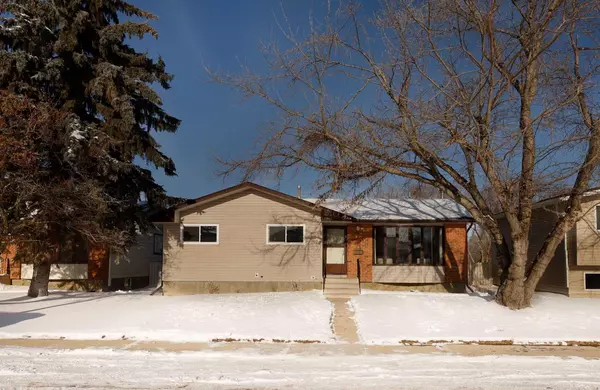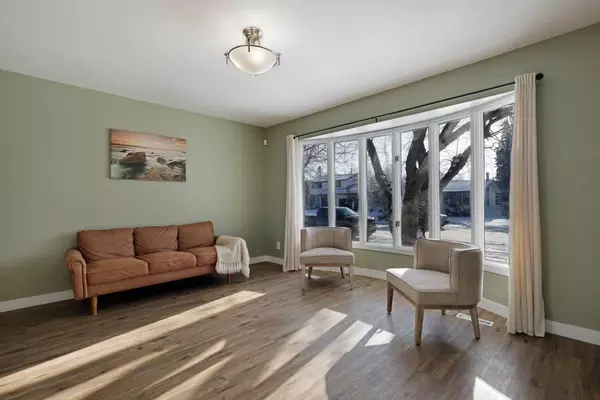For more information regarding the value of a property, please contact us for a free consultation.
12 Heather CRES Brooks, AB T1R0E3
Want to know what your home might be worth? Contact us for a FREE valuation!

Our team is ready to help you sell your home for the highest possible price ASAP
Key Details
Sold Price $379,000
Property Type Single Family Home
Sub Type Detached
Listing Status Sold
Purchase Type For Sale
Square Footage 1,184 sqft
Price per Sqft $320
Subdivision West End
MLS® Listing ID A2103576
Sold Date 02/17/24
Style Bungalow
Bedrooms 4
Full Baths 3
Originating Board South Central
Year Built 1976
Annual Tax Amount $2,995
Tax Year 2023
Lot Size 5,575 Sqft
Acres 0.13
Lot Dimensions 55x105
Property Description
Gorgeous and Glistening! Look what we have here! A completely renovated, move in ready home in a fantastic location! A beautiful open kitchen with an abundance of classic white cupboards, quartz countertops and a splendid chef's delight island. The dining area can easily host a grand dining table. All 3 bedrooms on the upper level are spacious and bright. The master bedroom is complimented with a 4 piece ensuite, a rare find. You will be nothing short of impressed by the lower level. A sizeable family room accented with a stunning Corazzini Wall Fireplace. A pleasing bathroom/laundry room that is incredibly convenient and stylish. A large 4th bedroom, Den for your office space, and a HUGE storage room. All the details have been taken care of, including windows ( upper floor 2022), flooring, interior doors, trim, baseboards, and to top it off the entire home has been professionally painted throughout. Call a Real Estate Professional to book your showing and be sure to look at the Virtual Tour provided.
Location
Province AB
County Brooks
Zoning R-sd
Direction S
Rooms
Other Rooms 1
Basement Finished, Full
Interior
Interior Features Kitchen Island, No Smoking Home, Quartz Counters
Heating Forced Air
Cooling None
Flooring Vinyl
Fireplaces Number 1
Fireplaces Type Electric, Family Room
Appliance Dishwasher, Electric Stove, Refrigerator, Washer/Dryer, Window Coverings
Laundry Lower Level
Exterior
Parking Features Double Garage Detached
Garage Spaces 1.0
Garage Description Double Garage Detached
Fence Fenced
Community Features Schools Nearby, Sidewalks
Roof Type Asphalt
Porch None
Lot Frontage 55.0
Total Parking Spaces 2
Building
Lot Description Back Yard, Landscaped
Foundation Poured Concrete
Architectural Style Bungalow
Level or Stories One
Structure Type Vinyl Siding
Others
Restrictions None Known
Tax ID 56478082
Ownership Other
Read Less



