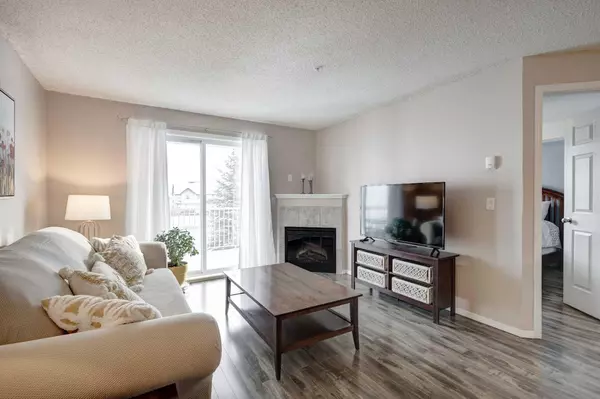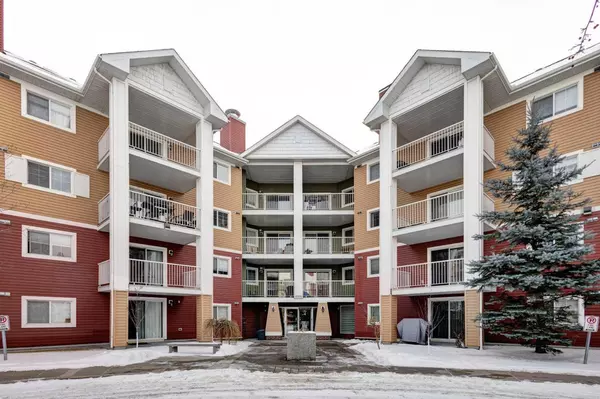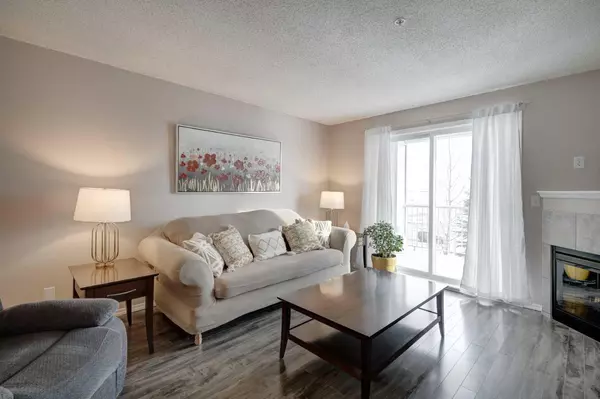For more information regarding the value of a property, please contact us for a free consultation.
10 Prestwick Bay SE #2222 Calgary, AB T2Z 0B5
Want to know what your home might be worth? Contact us for a FREE valuation!

Our team is ready to help you sell your home for the highest possible price ASAP
Key Details
Sold Price $305,100
Property Type Condo
Sub Type Apartment
Listing Status Sold
Purchase Type For Sale
Square Footage 840 sqft
Price per Sqft $363
Subdivision Mckenzie Towne
MLS® Listing ID A2107422
Sold Date 02/17/24
Style Apartment
Bedrooms 2
Full Baths 2
Condo Fees $466/mo
HOA Fees $18/ann
HOA Y/N 1
Originating Board Calgary
Year Built 2007
Annual Tax Amount $1,123
Tax Year 2023
Property Description
HOME SWEET HOME! Welcome to your amazing and affordable investment opportunity in McKenzie Towne! This stunning condo situated in the reputable and popular “The Pointe at Prestwick” building offers maintenance free living with 2 bedrooms, 2 bathrooms and 840+ SQFT of contemporary living space throughout. Heading inside you will fall in love with the open concept layout boasting a stylish chef's kitchen with ample, modern cabinetry, an island with a breakfast bar and full appliances, a spacious living room perfectly complimented by a cozy tile fireplace, formal dining area and the massive balcony to bask in your pristine views. Completing the unit is the magnificent master retreat with a large walk through closet perfect for all your needs and the fantastic 4 piece ensuite bathroom, another large bedroom, a 4 piece bathroom and a convenient in-suite laundry room that also contains a ton of storage space. Freshly painted! Additional features in this well managed and maintained building include a titled, underground parking stall and condo fee's that include electricity, heat and water. Located walking distance from major amenities including restaurants and shopping on 130th Ave, schools, parks, playgrounds, public transportation and quick access to Deerfoot and Stoney Trail. Don't miss out on this unbelievable opportunity, book your private viewing today! NOTE: PETS BY BOARD APPROVAL - NO NEW DOGS
Location
Province AB
County Calgary
Area Cal Zone Se
Zoning M-2
Direction W
Rooms
Other Rooms 1
Basement None
Interior
Interior Features Breakfast Bar, Built-in Features, Closet Organizers, Jetted Tub, Kitchen Island, Laminate Counters, No Animal Home, No Smoking Home, Open Floorplan, Pantry, See Remarks, Soaking Tub, Storage, Vinyl Windows, Walk-In Closet(s)
Heating Baseboard
Cooling None
Flooring Linoleum, Vinyl Plank
Fireplaces Number 1
Fireplaces Type Electric, Family Room, Mantle, Tile
Appliance Dishwasher, Dryer, Electric Stove, Microwave, Range Hood, Refrigerator, Washer, Window Coverings
Laundry In Unit, Laundry Room, Main Level
Exterior
Parking Features Parkade, Stall, Titled, Underground
Garage Description Parkade, Stall, Titled, Underground
Community Features Golf, Park, Playground, Pool, Schools Nearby, Shopping Nearby, Sidewalks, Street Lights, Tennis Court(s), Walking/Bike Paths
Amenities Available None
Roof Type Asphalt Shingle
Porch Awning(s), Balcony(s), See Remarks
Exposure E
Total Parking Spaces 1
Building
Story 4
Foundation Poured Concrete
Architectural Style Apartment
Level or Stories Single Level Unit
Structure Type Vinyl Siding,Wood Frame
Others
HOA Fee Include Common Area Maintenance,Electricity,Heat,Insurance,Maintenance Grounds,Professional Management,Reserve Fund Contributions,Sewer,Snow Removal,Trash,Water
Restrictions Pet Restrictions or Board approval Required
Tax ID 82998448
Ownership Private
Pets Allowed Restrictions, Cats OK
Read Less



