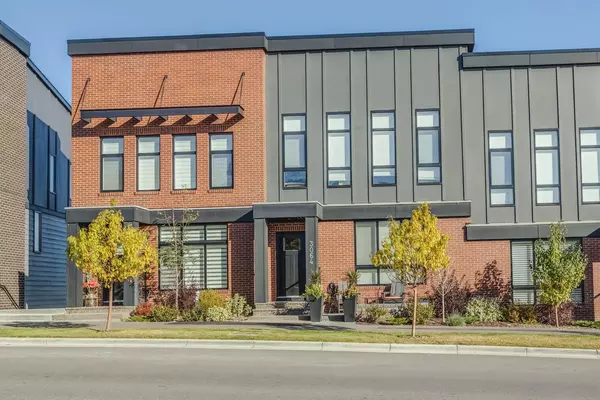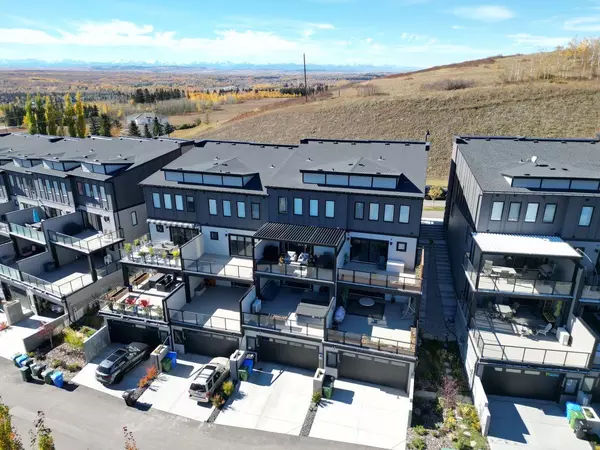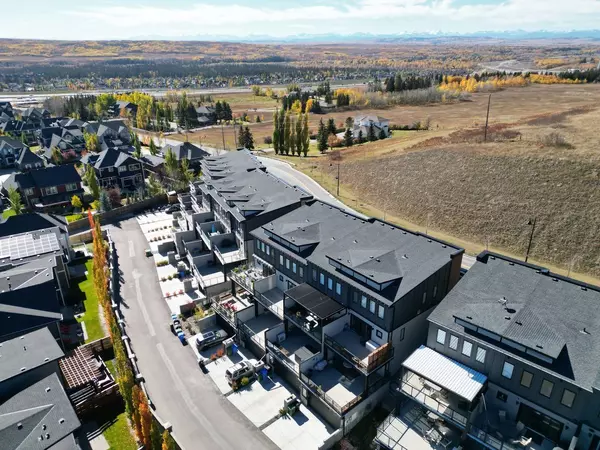For more information regarding the value of a property, please contact us for a free consultation.
3064 85 ST SW Calgary, AB T3H 6C7
Want to know what your home might be worth? Contact us for a FREE valuation!

Our team is ready to help you sell your home for the highest possible price ASAP
Key Details
Sold Price $1,070,000
Property Type Townhouse
Sub Type Row/Townhouse
Listing Status Sold
Purchase Type For Sale
Square Footage 1,568 sqft
Price per Sqft $682
Subdivision Springbank Hill
MLS® Listing ID A2090537
Sold Date 02/18/24
Style 4 Storey
Bedrooms 3
Full Baths 3
Half Baths 1
Originating Board Calgary
Year Built 2020
Annual Tax Amount $4,636
Tax Year 2023
Lot Size 1,894 Sqft
Acres 0.04
Property Description
Welcome to this stunning 4-level home built by Truman in Timberline Estates. Offering just under 2,600 sq ft of developed living space, this upscale modern home features captivating views, 9' ceilings, stunning white oak hardwood floors throughout, and an elevator that stops on every level! A spacious open concept main floor welcomes you and is ideal for entertaining with an impeccable kitchen located in the heart of it. The luxurious kitchen will inspire your inner chef with quartz counters, crisp white cabinets, custom hood fan, and a high-end appliance package including a Fisher & Paykel panelled refrigerator. Outdoor entertaining has been made simple with an impressive 21'x11' sq ft deck that can be accessed from the dining room. This vast deck overlooks breathtaking treetop views of Westhills and the surrounding countryside and showcases a louvered remote controlled ceiling and infrared heaters allowing year-round use. Upstairs you'll find a convenient laundry room, full bath and three generous bedrooms, including the master. The tranquil master takes advantage of the enchanting views, offers a custom walk-in closet, and a 4pc ensuite boasting his/her sinks and a glass enclosed shower with bench. The lower level presents a spacious family room with another extensive 21'x20' sq ft patio where you can enjoy those scenic views and is an ideal space to showcase a hot tub! A full den completes this level and can also function as a guest bedroom. The basement level functions as the mudroom and gives access to the heated double attached garage! This incredible home features gas and water lines on both decks, is built-in for sound, and features a water softener. Located minutes to the Westhills Shopping Centre along with the full service amenities of Aspen Hills. Easy access to the new Stoney Trail and just a quick drive out to the Rocky Mountains. Enjoy Westside living with this truly unique, low maintenance home.
Location
Province AB
County Calgary
Area Cal Zone W
Zoning R-G
Direction W
Rooms
Other Rooms 1
Basement Finished, Full
Interior
Interior Features Built-in Features, Closet Organizers, Double Vanity, Elevator, High Ceilings, Kitchen Island, Open Floorplan, Quartz Counters, Vinyl Windows, Walk-In Closet(s), Wired for Sound
Heating Forced Air, Natural Gas
Cooling Central Air
Flooring Hardwood, Tile
Appliance Dishwasher, Dryer, Gas Stove, Microwave, Refrigerator, Washer, Water Softener
Laundry In Unit, Upper Level
Exterior
Parking Features Concrete Driveway, Double Garage Attached, Garage Door Opener, Garage Faces Rear, Heated Garage, Insulated, Oversized, Paved
Garage Spaces 2.0
Garage Description Concrete Driveway, Double Garage Attached, Garage Door Opener, Garage Faces Rear, Heated Garage, Insulated, Oversized, Paved
Fence None
Community Features Shopping Nearby, Sidewalks, Street Lights, Walking/Bike Paths
Roof Type Asphalt Shingle
Porch Deck
Lot Frontage 24.94
Exposure W
Total Parking Spaces 2
Building
Lot Description Back Lane, Interior Lot, Views
Foundation Poured Concrete
Architectural Style 4 Storey
Level or Stories Three Or More
Structure Type Brick,Composite Siding
Others
Restrictions None Known
Tax ID 82889802
Ownership Private
Read Less



