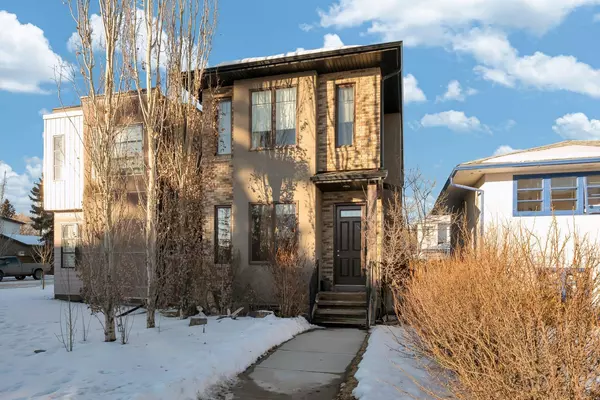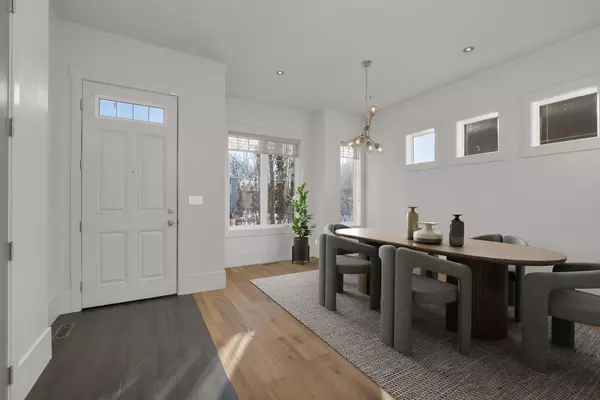For more information regarding the value of a property, please contact us for a free consultation.
1340 17 AVE NW Calgary, AB T2M 0R1
Want to know what your home might be worth? Contact us for a FREE valuation!

Our team is ready to help you sell your home for the highest possible price ASAP
Key Details
Sold Price $886,000
Property Type Single Family Home
Sub Type Detached
Listing Status Sold
Purchase Type For Sale
Square Footage 1,955 sqft
Price per Sqft $453
Subdivision Capitol Hill
MLS® Listing ID A2103885
Sold Date 02/18/24
Style 2 Storey
Bedrooms 4
Full Baths 3
Half Baths 1
Originating Board Calgary
Year Built 2011
Annual Tax Amount $5,395
Tax Year 2023
Lot Size 3,003 Sqft
Acres 0.07
Property Description
This inner city NW gem offers the perfect blend of modern luxury and convenience, with a prime location that allows you to bike downtown, stroll to trendy Kensington, and enjoy proximity to SAIT. Nestled just steps away from the expansive Confederation Park, spanning 400 acres, this two-storey home is a true sanctuary in the heart of the city. Step inside and be captivated by the like-new charm of this fully renovated residence. The main floor boasts a brand new kitchen adorned with popular white cabinetry, quartz counters, stainless steel appliances, and a gas stove. The timeless backsplash compliments the overall aesthetic, while vinyl plank flooring graces the main living spaces, with tiled entrances. Gather around the cozy gas fireplace or utilize the convenient workplace center off the kitchen, all under the grandeur of coffered ceilings. With 10' ceilings on the main floor and 9' ceilings both upstairs and in the fully developed basement, this home exudes an open and airy ambiance. New carpet throughout, where the large primary suite awaits with its luxurious ensuite. Revel in the walk-in shower, dual sinks, heated tile floors, and a soothing soaker tub. The suite is complete with a spacious walk-in closet. Two additional kids' rooms, an upper laundry with sink and storage, and another tastefully appointed bathroom complete the second level. The fully developed basement is an entertainer's dream, featuring a fourth bedroom, a fantastic bathroom with an oversized European steam shower, and a large media room with wet bar. Your own personal retreat awaits outside, where the backyard showcases a lower composite deck with a built-in bench, hammock stand, and landscaping with irrigation. With a double detached garage and quick access to major arteries, this home offers both convenience and functionality. incredible value, checking all the boxes for inner city living and your chance to enter the red hot Calgary real estate market in a coveted central community. Check out the virtual tour. Immediate possession available.
Location
Province AB
County Calgary
Area Cal Zone Cc
Zoning R-CG
Direction S
Rooms
Other Rooms 1
Basement Finished, Full
Interior
Interior Features Central Vacuum, Closet Organizers, Double Vanity, High Ceilings, Kitchen Island, No Animal Home, No Smoking Home, Open Floorplan, Quartz Counters, Soaking Tub, Steam Room, Storage, Sump Pump(s), Tray Ceiling(s), Vinyl Windows, Walk-In Closet(s)
Heating Forced Air
Cooling None
Flooring Carpet, Tile, Vinyl Plank
Fireplaces Number 1
Fireplaces Type Gas
Appliance Bar Fridge, Dishwasher, Dryer, Garage Control(s), Gas Stove, Microwave, Range Hood, Refrigerator, Washer, Window Coverings
Laundry Laundry Room, Sink, Upper Level
Exterior
Parking Features Double Garage Detached
Garage Spaces 2.0
Garage Description Double Garage Detached
Fence Fenced
Community Features Park, Playground, Schools Nearby, Shopping Nearby, Walking/Bike Paths
Roof Type Asphalt Shingle
Porch Deck
Lot Frontage 25.0
Total Parking Spaces 2
Building
Lot Description Back Lane, Low Maintenance Landscape, Landscaped, Underground Sprinklers, Rectangular Lot
Foundation Poured Concrete
Architectural Style 2 Storey
Level or Stories Two
Structure Type Brick,Stucco,Wood Frame
Others
Restrictions None Known
Tax ID 82885437
Ownership Private
Read Less



