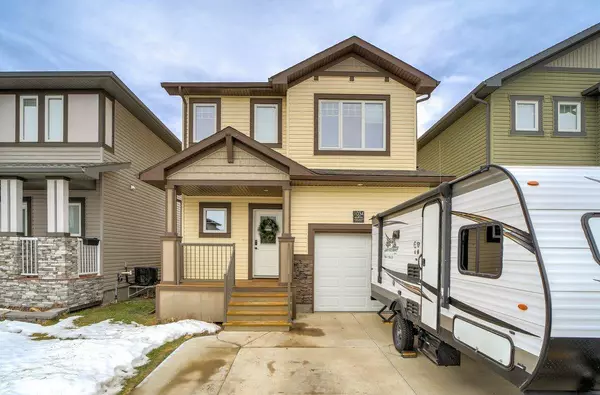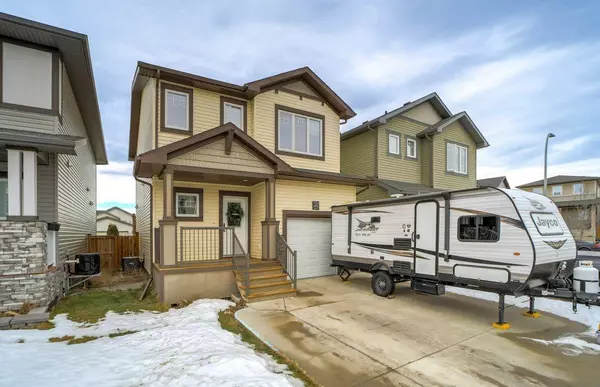For more information regarding the value of a property, please contact us for a free consultation.
1034 Keystone GRV W Lethbridge, AB T1J 5E2
Want to know what your home might be worth? Contact us for a FREE valuation!

Our team is ready to help you sell your home for the highest possible price ASAP
Key Details
Sold Price $427,000
Property Type Single Family Home
Sub Type Detached
Listing Status Sold
Purchase Type For Sale
Square Footage 1,634 sqft
Price per Sqft $261
Subdivision Copperwood
MLS® Listing ID A2104410
Sold Date 02/19/24
Style 2 Storey
Bedrooms 4
Full Baths 3
Half Baths 1
Originating Board Lethbridge and District
Year Built 2012
Annual Tax Amount $3,918
Tax Year 2023
Lot Size 3,390 Sqft
Acres 0.08
Property Description
Welcome to your dream home in the family-friendly neighbourhood of Copperwood! This stunning residence has received a lot of love over the years, shows pride of ownership, and is ready for you to call it home. Boasting 4 bedrooms and 3.5 bathrooms, this spacious home spans over 1,600 square feet, providing ample room for your family to grow. Step inside and be greeted by an abundance of natural light and the vaulted living room ceiling, creating a warm and inviting atmosphere. The open concept floor plan seamlessly connects the living, dining, and kitchen areas, making it ideal for both entertaining and daily family life. The fully finished basement with a rec room adds an extra layer of versatility to the home, offering additional space for relaxation or play. The functional kitchen is a chef's delight, featuring granite countertops, an island for added prep space, and a walk-in pantry. Upstairs, you'll enjoy the conveniently located laundry, two comfortable bedrooms, and spacious master bedroom with an ensuite and large walk-in closet. Other notable features include a single attached garage, central A/C for year-round comfort, spray foam insulation for added efficiency, and a charming front porch that enhances the home's curb appeal. Only steps away from Keystone Park and Coalbanks Elementary School, this home is perfect for families with young children. Additionally, amenities such as the YMCA, shopping options, and the Crossings Library are only minutes away. Don't miss the opportunity to make this house your home – call your favourite Realtor to schedule a showing today!
Location
Province AB
County Lethbridge
Zoning R-CL
Direction W
Rooms
Other Rooms 1
Basement Finished, Full
Interior
Interior Features Granite Counters, High Ceilings, Kitchen Island, No Animal Home, No Smoking Home, Pantry
Heating Central, High Efficiency, Forced Air, Natural Gas
Cooling Central Air
Flooring Carpet, Laminate, Tile
Fireplaces Number 1
Fireplaces Type Electric, Living Room, Mantle
Appliance Central Air Conditioner, Dishwasher, Electric Stove, Garage Control(s), Microwave, Range Hood, Refrigerator, Washer/Dryer, Window Coverings
Laundry Upper Level
Exterior
Parking Features Alley Access, Concrete Driveway, Off Street, Single Garage Attached
Garage Spaces 1.0
Garage Description Alley Access, Concrete Driveway, Off Street, Single Garage Attached
Fence Fenced
Community Features Lake, Park, Playground, Schools Nearby, Shopping Nearby, Walking/Bike Paths
Utilities Available Electricity Connected, Natural Gas Connected, Sewer Connected, Water Connected
Roof Type Asphalt Shingle
Porch Deck, Front Porch
Lot Frontage 32.0
Exposure W
Total Parking Spaces 2
Building
Lot Description Back Lane, Back Yard
Foundation Poured Concrete
Sewer Public Sewer
Water Public
Architectural Style 2 Storey
Level or Stories Two
Structure Type Stone,Vinyl Siding
Others
Restrictions Restrictive Covenant,Utility Right Of Way
Tax ID 83373676
Ownership Joint Venture
Read Less



