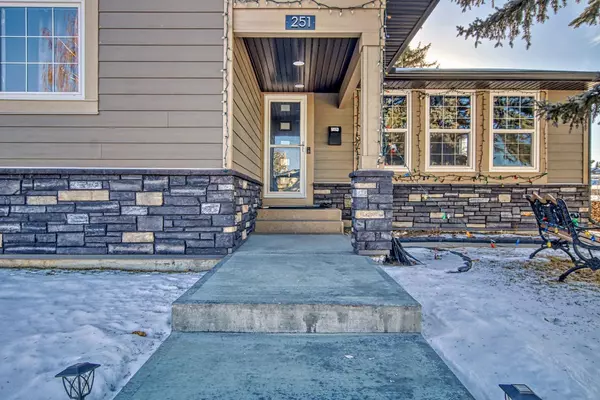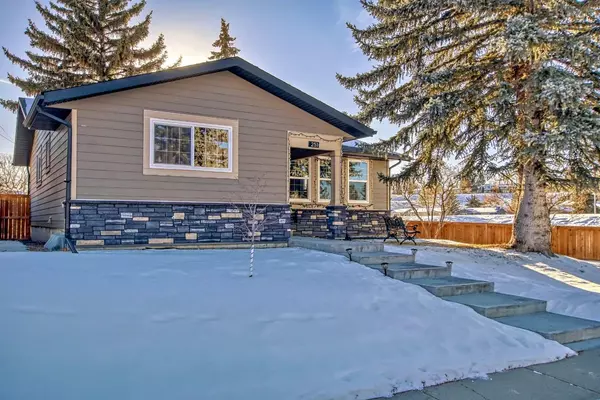For more information regarding the value of a property, please contact us for a free consultation.
251 Queen Alexandra RD SE Calgary, AB T2J 3P7
Want to know what your home might be worth? Contact us for a FREE valuation!

Our team is ready to help you sell your home for the highest possible price ASAP
Key Details
Sold Price $650,000
Property Type Single Family Home
Sub Type Detached
Listing Status Sold
Purchase Type For Sale
Square Footage 1,263 sqft
Price per Sqft $514
Subdivision Queensland
MLS® Listing ID A2108497
Sold Date 02/20/24
Style Bungalow
Bedrooms 4
Full Baths 3
Originating Board Calgary
Year Built 1973
Annual Tax Amount $2,990
Tax Year 2023
Lot Size 6,210 Sqft
Acres 0.14
Property Description
Huge Corner Lot | Oversized Double Garage | Private Yard. A very well maintained Bungalow on a large Corner lot & siding onto Green Space. Perfect for 1st time home buyers or families with additional income potential if needed. This lovingly maintained home has seen some fantastic updates going along with its amazing location. Over $100,000 in updates to the home with all of the big ticket mechanical items looked after Brand new Kitchen and backsplash, Landscaping, Concrete Walkways, New Fencing, Garage Door, Hardie Board & Composite Stone siding (with additional insulation for reduced energy costs), Roof, Vinyl Windows, Electrical, Panel, Flooring, Furnace, Hot Water, Gas Fireplace, Wet Bar, Bathrooms, Appliances (including gas stove), Paint and the list go on. This open layout home is 1263 sq ft and features a large living room with a rare gas fireplace, dining room, kitchen with eating nook, 2 good size bedrooms, 4 pc bath and a large Master bedroom with a 3 pc en suite. There is a separate entrance leading downstairs to the fully developed basement featuring a large rec room with a new egress window, a built-in wet bar, a Den, a 4 pc bath with an amazing jetted shower, a 4th bedroom with egress window and a large laundry/mechanical room with lots of storage space and even additional space for a cold cellar. All this is on a Private, Fully Fenced, tree & Landscaped Corner Lot with an O/S Double Car Garage (24x24) & new garage door that sides onto the alley allowing for lots of additional access for your work or hobby equipment. A rare find in this area! Come see for yourself!!
Location
Province AB
County Calgary
Area Cal Zone S
Zoning R-C1
Direction NE
Rooms
Other Rooms 1
Basement Separate/Exterior Entry, Finished, Full
Interior
Interior Features Granite Counters, Kitchen Island, No Animal Home, No Smoking Home, Separate Entrance, Vinyl Windows
Heating Forced Air, Natural Gas
Cooling None
Flooring Ceramic Tile, Laminate
Fireplaces Number 1
Fireplaces Type Gas
Appliance Dishwasher, Dryer, Gas Stove, Microwave Hood Fan, Refrigerator, Washer, Window Coverings
Laundry In Basement
Exterior
Parking Features Double Garage Detached
Garage Spaces 2.0
Garage Description Double Garage Detached
Fence Fenced
Community Features Park, Playground, Schools Nearby, Shopping Nearby, Sidewalks, Street Lights
Roof Type Asphalt Shingle
Porch Patio
Lot Frontage 61.98
Total Parking Spaces 2
Building
Lot Description Back Lane, Back Yard, Backs on to Park/Green Space, Corner Lot, Landscaped, Rectangular Lot
Foundation Poured Concrete
Architectural Style Bungalow
Level or Stories One
Structure Type Concrete,Metal Siding ,Stone,Wood Frame
Others
Restrictions None Known
Tax ID 82987554
Ownership Private
Read Less



