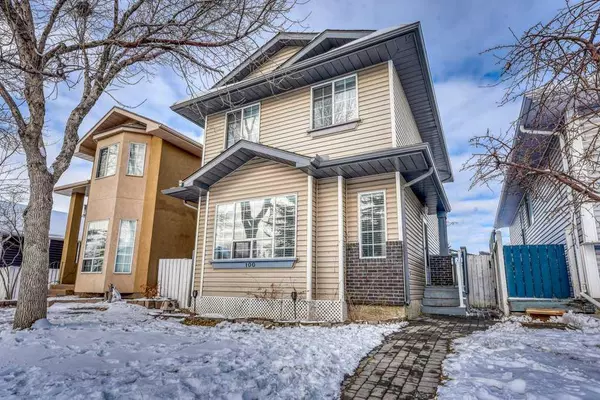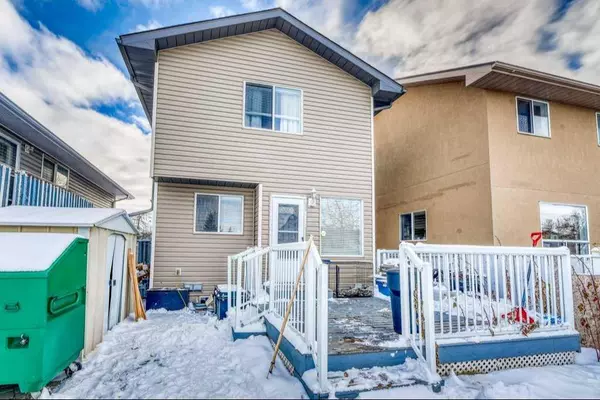For more information regarding the value of a property, please contact us for a free consultation.
100 Martinwood RD NE Calgary, AB T3J 3H7
Want to know what your home might be worth? Contact us for a FREE valuation!

Our team is ready to help you sell your home for the highest possible price ASAP
Key Details
Sold Price $460,000
Property Type Single Family Home
Sub Type Detached
Listing Status Sold
Purchase Type For Sale
Square Footage 1,116 sqft
Price per Sqft $412
Subdivision Martindale
MLS® Listing ID A2105701
Sold Date 02/20/24
Style 2 Storey
Bedrooms 4
Full Baths 1
Originating Board Calgary
Year Built 1992
Annual Tax Amount $2,421
Tax Year 2023
Lot Size 2,777 Sqft
Acres 0.06
Property Description
Conditional offer accepted. Welcome Home to this Fantastic, well-maintained home in a PRIME LOCATION. Bright SOUTH FACING living room with a large window to allow the sunshine to stream in all year long. The MODERNIZED KITCHEN is at the back of the home and has extra cabinetry, STAINLESS APPLIANCES including a new water/ice fridge, & access to the large 12 x 11 DECK for gatherings & BBQ's. The lower patio is done with matching paving stones to the front sidewalk for a MAINTENANCE FREE YARD. Upstairs there is a large primary bedroom, 2 more rooms and a 4 pce bathroom. Enjoy the large windows for natural light. Back Alley access for off street parking & a storage shed for seasonal items. Prime location - close to Genesis Centre, Gurudwara, easy access to Transit & Local Schools. The flooring, (both carpet and laminate) is only 3 years old, the kitchen cabinets, shingles & siding also 3 years old.
Location
Province AB
County Calgary
Area Cal Zone Ne
Zoning R-C1N
Direction S
Rooms
Basement Full, Partially Finished
Interior
Interior Features Laminate Counters
Heating Forced Air
Cooling None
Flooring Carpet, Laminate
Appliance Dishwasher, Electric Stove, Microwave, Range Hood, Refrigerator, Washer/Dryer
Laundry In Basement
Exterior
Parking Features Off Street
Garage Description Off Street
Fence Fenced
Community Features Park, Playground, Pool, Schools Nearby, Shopping Nearby, Walking/Bike Paths
Roof Type Asphalt
Porch Patio
Lot Frontage 28.18
Total Parking Spaces 3
Building
Lot Description Back Lane, Back Yard, Low Maintenance Landscape, Level, Rectangular Lot
Foundation Poured Concrete
Architectural Style 2 Storey
Level or Stories Two
Structure Type Brick,Vinyl Siding
Others
Restrictions None Known
Tax ID 82888649
Ownership Private
Read Less



