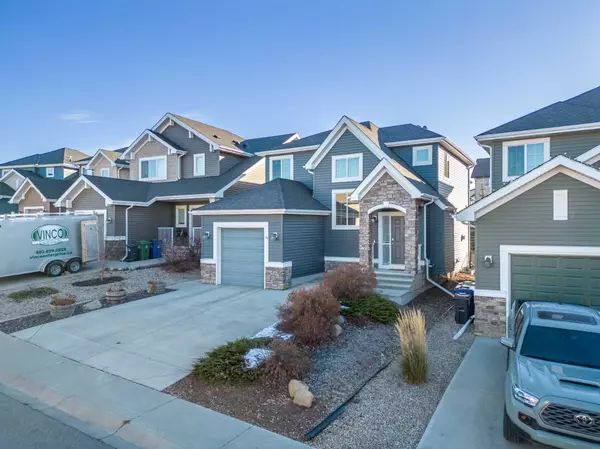For more information regarding the value of a property, please contact us for a free consultation.
64 Sunset SQ Cochrane, AB T4C0H4
Want to know what your home might be worth? Contact us for a FREE valuation!

Our team is ready to help you sell your home for the highest possible price ASAP
Key Details
Sold Price $565,000
Property Type Single Family Home
Sub Type Detached
Listing Status Sold
Purchase Type For Sale
Square Footage 1,702 sqft
Price per Sqft $331
Subdivision Sunset Ridge
MLS® Listing ID A2106875
Sold Date 02/21/24
Style 2 Storey
Bedrooms 3
Full Baths 2
Half Baths 1
Originating Board Calgary
Year Built 2012
Annual Tax Amount $3,165
Tax Year 2023
Lot Size 4,131 Sqft
Acres 0.09
Property Description
Welcome to 64 Sunset Square, a two-story single-family home located on a quiet street, close to parks & walking trails. This residence, boasting 1702 sq. ft. of meticulously designed living space offers the perfect blend of charm and modern comfort. The exterior exudes curb appeal, with a landscaped front yard and a welcoming concrete path leading to the entrance. Step inside to discover a 18ft vaulted front entry, setting the tone for the sophisticated interior. The open-concept kitchen is a chef's delight, featuring s/s appliances, granite countertops, and a spacious island. The adjacent living room offers a gas fireplace, finished to the ceiling with stone, providing both warmth and charm. With three bedrooms & 2 1/2 bathrooms, this home is designed for both comfort & practicality. The primary suite boasts a large walk-in closet, with ensuite bathroom that is equipped with dual sinks & a double-size shower with two seats. A conveniently located laundry room on the upper level adds to the functional design. Additional features include a single-car garage with insulation, drywall & garage door opener. Enjoy the comfort of 9' ceilings on the main floor and premium Hunter Douglas blinds on all windows. This property offers central air conditioning & central vacuum system. An extra room with pocket fluted glass doors allows flexibility for a home office, bar, homework desk, or toy storage.
Stepping outside to the fully landscaped, fenced-in backyard, complete with a Trex deck & pergola, garden shed and a concrete path leading from the front driveway. The west-facing deck provides views of the mountains, creating an ideal outdoor space for relaxation and entertaining. Call today to view!
Location
Province AB
County Rocky View County
Zoning R-1
Direction W
Rooms
Other Rooms 1
Basement Full, Unfinished
Interior
Interior Features Granite Counters, Kitchen Island, Open Floorplan, See Remarks, Walk-In Closet(s)
Heating Forced Air, Natural Gas
Cooling Central Air
Flooring Carpet, Hardwood, Tile
Fireplaces Number 1
Fireplaces Type Gas, Living Room, Mantle, Stone, Tile
Appliance Dishwasher, Dryer, Microwave Hood Fan, Refrigerator, Stove(s), Washer
Laundry Upper Level
Exterior
Parking Features Single Garage Attached
Garage Spaces 1.0
Garage Description Single Garage Attached
Fence Fenced
Community Features Park, Playground, Pool, Schools Nearby, Shopping Nearby, Sidewalks, Street Lights, Walking/Bike Paths
Roof Type Asphalt Shingle
Porch Deck, Pergola
Lot Frontage 35.99
Total Parking Spaces 3
Building
Lot Description Back Yard, Low Maintenance Landscape, Landscaped, Street Lighting, Private
Foundation Poured Concrete
Architectural Style 2 Storey
Level or Stories Two
Structure Type Stone,Vinyl Siding,Wood Frame
Others
Restrictions None Known
Tax ID 84127509
Ownership Private
Read Less



