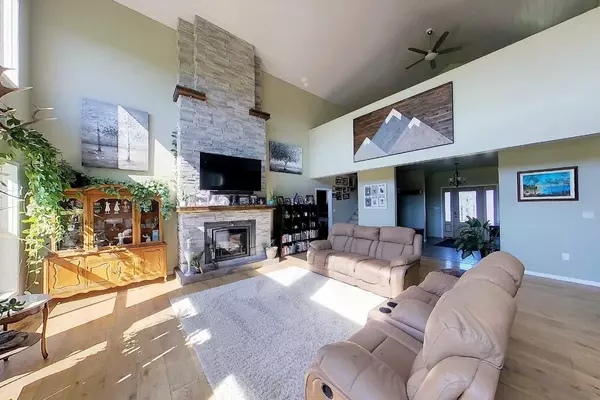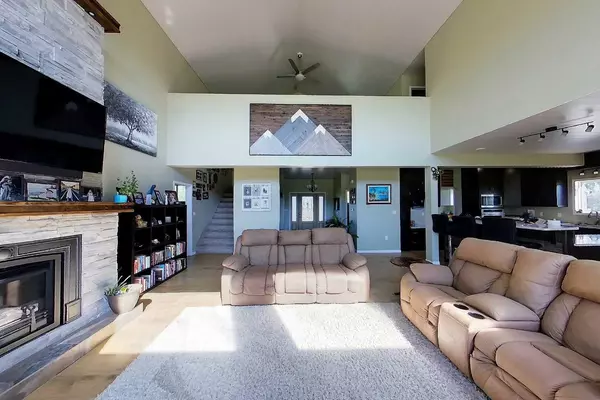For more information regarding the value of a property, please contact us for a free consultation.
54206A Range Road 171 Rural Yellowhead County, AB T7E 3V3
Want to know what your home might be worth? Contact us for a FREE valuation!

Our team is ready to help you sell your home for the highest possible price ASAP
Key Details
Sold Price $660,000
Property Type Single Family Home
Sub Type Detached
Listing Status Sold
Purchase Type For Sale
Square Footage 2,599 sqft
Price per Sqft $253
MLS® Listing ID A2086458
Sold Date 02/21/24
Style 1 and Half Storey,Acreage with Residence
Bedrooms 5
Full Baths 3
Half Baths 1
Originating Board Alberta West Realtors Association
Year Built 2015
Annual Tax Amount $3,486
Tax Year 2023
Lot Size 8.900 Acres
Acres 8.9
Property Description
One of a kind beauty! Custom designed and built executive home that has all the bells and whistles to accommodate your family and friends and make the best memories. A 2-storey wall of windows allows for plenty of natural light to grace the living area which features a stunning floor to ceiling stone fireplace (gas), 25’ ceiling peak, 9’ ceilings in other areas and a loft family room. The spacious kitchen will please the chef in the family with plenty of cabinets, quartz countertops, a breakfast bar, upgraded KitchenAid stainless steel appliances, reverse osmosis water, a desk area, wine rack and a walk-in pantry. There’s room for those family gatherings in this spacious living area and deck access via the dining room. You’ll enjoy unwinding in the large primary bedroom complete with a lounge or nursery area, access to a covered deck, a walk-in closet and a fabulous ensuite with in-floor heat that hosts a corner jacuzzi tub, double sink vanity and a walk in 2-person tiled shower. Rounding out the main floor is the laundry room with Whirlpool front load machines, a laundry sink, storage space and room for a second fridge/freezer, there’s also a 2-piece powder room and the entryway has a built-in hall tree for storage and lower level access. The upper level features a family room, 2 large bedrooms and a 4-piece bathroom. The walk out basement has in-floor heat, 9’ ceilings, is partially finished and can be finished for extra living space for the family with its own entrance. There’s one large bedroom with a walk-in closet and a 4-piece bathroom finished. The large open area is drywalled, easily accommodates a pool table and room for the entertainment area or it could easily become a living area/kitchen area for extra accommodation. There’s a second room for an additional bedroom or a den and a nice sized entrance with storage space. Access from the upstairs to the basement separates this area from another bedroom, the mechanical room/storage area. You'll love outdoor entertaining on the massive front deck with a great view of the yard and pond. There’s a side portion accessed from the dining room that has a header panel for a covered deck, natural gas for the BBQ and stair access to the yard. Covered portion on west side accessed from the primary suite and there’s a ramp with gated access for pets. Front entrance to the home has a covered veranda and is accessed via stairs and concrete sidewalk. Outside taps with hot and cold water on front and back of home. Double detached (30’x30’) heated garage has 9’x9’ overhead doors, 2 man doors and a 14’x30’ lean-to for RV or equipment storage. Fenced in garden area complete with a greenhouse and water bib. Back portion of the yard has the firepit area and there’s a dog run attached to the garage. Property (8.9 acres) is fenced and cross fenced for horses and has a gated entrance. If you’re looking for a quality built, spacious family home with loads of extras, don’t miss viewing this one.
Location
Province AB
County Yellowhead County
Zoning RD
Direction S
Rooms
Other Rooms 1
Basement Separate/Exterior Entry, Partially Finished, Walk-Out To Grade
Interior
Interior Features Breakfast Bar, Ceiling Fan(s), Central Vacuum, Double Vanity, High Ceilings, Jetted Tub, Kitchen Island, No Smoking Home, Open Floorplan, Pantry, Recessed Lighting, Soaking Tub, Storage, Sump Pump(s), Tankless Hot Water, Vaulted Ceiling(s), Vinyl Windows, Walk-In Closet(s)
Heating In Floor, Forced Air, Natural Gas
Cooling Rough-In
Flooring Carpet, Concrete, Hardwood, Tile
Fireplaces Number 1
Fireplaces Type Decorative, Gas, Living Room, Mantle, Stone
Appliance Built-In Gas Range, Dishwasher, Dryer, Garage Control(s), Microwave, Oven-Built-In, Refrigerator, Tankless Water Heater, Washer, Water Conditioner
Laundry Laundry Room, Main Level, Sink
Exterior
Parking Features Double Garage Detached, RV Carport
Garage Spaces 2.0
Garage Description Double Garage Detached, RV Carport
Fence Cross Fenced, Fenced
Community Features Airport/Runway, Fishing, Golf
Utilities Available Electricity Connected, Natural Gas Connected, Satellite Internet Available, Sewer Connected, Water Connected
Roof Type Asphalt Shingle
Porch Deck, Wrap Around
Lot Frontage 494.0
Exposure S
Total Parking Spaces 6
Building
Lot Description Back Yard, Corners Marked, Creek/River/Stream/Pond, Dog Run Fenced In, Few Trees, Front Yard, Lawn, Garden, Low Maintenance Landscape, No Neighbours Behind, Landscaped, Pasture, Rectangular Lot
Building Description Cement Fiber Board,ICFs (Insulated Concrete Forms),Wood Frame, Dog Run
Foundation ICF Block
Sewer Septic System
Water Well
Architectural Style 1 and Half Storey, Acreage with Residence
Level or Stories One and One Half
Structure Type Cement Fiber Board,ICFs (Insulated Concrete Forms),Wood Frame
Others
Restrictions None Known
Tax ID 57593831
Ownership Private
Read Less
GET MORE INFORMATION




