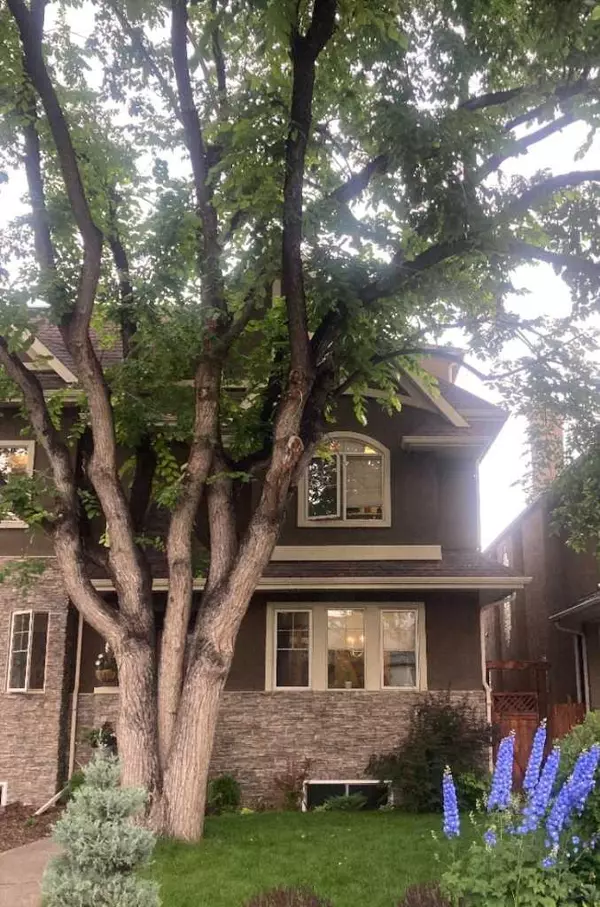For more information regarding the value of a property, please contact us for a free consultation.
2118 1 AVE NW Calgary, AB T2N 0B5
Want to know what your home might be worth? Contact us for a FREE valuation!

Our team is ready to help you sell your home for the highest possible price ASAP
Key Details
Sold Price $1,210,000
Property Type Single Family Home
Sub Type Semi Detached (Half Duplex)
Listing Status Sold
Purchase Type For Sale
Square Footage 2,623 sqft
Price per Sqft $461
Subdivision West Hillhurst
MLS® Listing ID A2106691
Sold Date 02/21/24
Style 3 Storey,Side by Side
Bedrooms 4
Full Baths 4
Half Baths 1
Originating Board Calgary
Year Built 2008
Annual Tax Amount $5,921
Tax Year 2023
Lot Size 3,250 Sqft
Acres 0.07
Property Description
Nestled within the heart of one of Calgary's premier communities, West Hillhurst, lies this meticulously crafted, traditional home exuding timeless elegance. Formerly the home to the British Consulate-General this home boasts over 3,600 square feet of custom-built luxury, this three-story residence has undergone recent high-end renovations, marrying classic charm with modern sophistication. The main level invites you into a grand formal dining room, offering picturesque views of the mature elm tree gracing the front yard. A chef's dream kitchen awaits, adorned with ample new quartz counters, upgraded stainless steel appliances—including a gas stove—and solid wood cabinetry. Adjacent to the kitchen, the living room beckons with a cozy gas fireplace encased in a stone surround and complemented by solid wood built-ins. Step through sliding patio doors to the expansive, beautifully landscaped backyard, complete with a spacious aggregate concrete deck, perfect for outdoor dining and entertaining. Convenience meets luxury with the newly renovated mudroom, featuring four storage lockers and in-floor tile heating, providing direct access to the double detached garage. The main level is completed by a tastefully renovated powder room. Ascending to the second level, discover the primary retreat, featuring a fully renovated five-piece bathroom with a large steam shower, separate tub, in-floor heating, and dual vanities. Additionally, find a generously sized family room and a charming second bedroom with a walk-in closet and another fully renovated four-piece bathroom. Venture up to the third level boasting downtown Calgary views, where a spacious flex room awaits, illuminated by four bright skylights, and adorned with new paint and flooring. Another delightful bedroom with its own walk-in closet and a fully renovated four-piece bathroom completes this level. The fully developed basement offers the ultimate in comfort and entertainment, featuring new carpet and upgraded underlay, in-floor slab heating, a sizable recreation room with a gas fireplace surrounded by solid wood built-ins, the fourth bedroom, a four-piece bathroom, and a spacious wet bar with solid wood cabinets and a beverage fridge. The lower level also houses additional storage space and the mechanical room with a newer hot water tank. Perfectly situated on a serene, tree-lined street with mature elms, this home is within walking distance to popular local spots such as Amato Gelato, Dairy Lane, Made by Marcus, and just a few blocks from the Bow River pathway system. Don't miss this rare opportunity to own a beautifully crafted, timeless home in the coveted community of West Hillhurst.
Location
Province AB
County Calgary
Area Cal Zone Cc
Zoning R-C2
Direction S
Rooms
Other Rooms 1
Basement Finished, Full
Interior
Interior Features Bar, Breakfast Bar, Built-in Features, Central Vacuum, Closet Organizers, Crown Molding, Double Vanity, Kitchen Island, No Smoking Home, Open Floorplan, Quartz Counters, Skylight(s), Walk-In Closet(s)
Heating In Floor, Forced Air, Natural Gas
Cooling None
Flooring Carpet, Ceramic Tile, Cork, Hardwood
Fireplaces Number 2
Fireplaces Type Basement, Gas, Living Room, Stone
Appliance Dishwasher, Dryer, Gas Stove, Microwave Hood Fan, Refrigerator, Washer, Window Coverings, Wine Refrigerator
Laundry Upper Level
Exterior
Parking Features Double Garage Detached
Garage Spaces 2.0
Garage Description Double Garage Detached
Fence Fenced
Community Features Park, Playground, Pool, Schools Nearby, Shopping Nearby, Sidewalks, Street Lights, Walking/Bike Paths
Roof Type Asphalt Shingle
Porch Deck
Lot Frontage 25.0
Total Parking Spaces 2
Building
Lot Description Back Lane, Back Yard, Landscaped, Rectangular Lot
Foundation Poured Concrete
Architectural Style 3 Storey, Side by Side
Level or Stories Three Or More
Structure Type Stone,Stucco,Wood Frame
Others
Restrictions None Known
Tax ID 82917397
Ownership Private
Read Less



