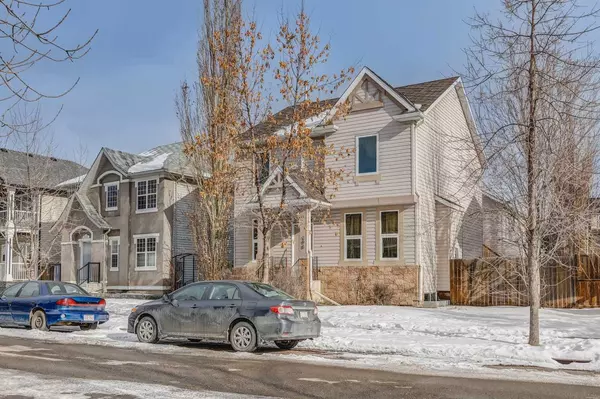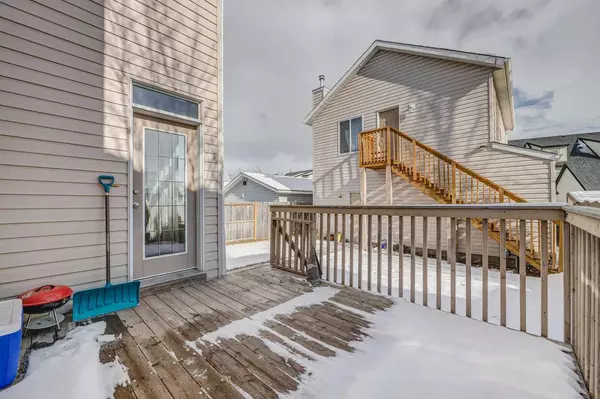For more information regarding the value of a property, please contact us for a free consultation.
398 Elgin WAY SE Calgary, AB T2Z 4A7
Want to know what your home might be worth? Contact us for a FREE valuation!

Our team is ready to help you sell your home for the highest possible price ASAP
Key Details
Sold Price $731,500
Property Type Single Family Home
Sub Type Detached
Listing Status Sold
Purchase Type For Sale
Square Footage 1,813 sqft
Price per Sqft $403
Subdivision Mckenzie Towne
MLS® Listing ID A2107288
Sold Date 02/21/24
Style 2 Storey
Bedrooms 5
Full Baths 4
Half Baths 1
HOA Fees $20/ann
HOA Y/N 1
Originating Board Calgary
Year Built 2002
Annual Tax Amount $4,544
Tax Year 2023
Lot Size 4,833 Sqft
Acres 0.11
Property Description
Welcome to your new home in the heart of McKenzie Towne with LEGAL CARRIAGE SUITE! This 4-bed, 4-bath main residence with a coveted ensuite offers a unique addition – a legal carriage house situated above a spacious double garage making this an ideal purchase for investors, large families or those looking for a mortgage helper! With a little TLC this could be your dream home! Step into a large kitchen boasting plenty of cupboards and counter space, making it a haven for culinary enthusiasts. The cozy living room, featuring a gas fireplace, provides the perfect setting for relaxation and gatherings. The primary suite is a spacious retreat, offering both comfort and style. Two additional bedrooms and a full bathroom completed the upper level. The lower level continues to impress with a large rec room, additional storage, bedroom and full bathroom. The highlight of this home is the legal carriage house above the double detached garage – an ideal space for guests, extended family, or potential rental income. This wonderful home is located in the vibrant community of McKenzie Towne, close to amenities and parks, this property is an exceptional find for those seeking a blend of practicality and charm. Don't miss the chance to make this property your own. Schedule your viewing today and explore the possibilities of calling McKenzie Towne home!
Location
Province AB
County Calgary
Area Cal Zone Se
Zoning DC (pre 1P2007)
Direction W
Rooms
Other Rooms 1
Basement Finished, Full
Interior
Interior Features Ceiling Fan(s), Closet Organizers, High Ceilings, Kitchen Island, Open Floorplan
Heating Forced Air, Natural Gas
Cooling Central Air
Flooring Carpet, Ceramic Tile, Hardwood
Fireplaces Number 1
Fireplaces Type Gas
Appliance Dishwasher, Dryer, Garage Control(s), Oven, Range Hood, Refrigerator, Washer, Window Coverings
Laundry In Unit
Exterior
Parking Features Double Garage Attached, Off Street, See Remarks
Garage Spaces 2.0
Garage Description Double Garage Attached, Off Street, See Remarks
Fence Fenced
Community Features Park, Playground, Schools Nearby, Shopping Nearby, Sidewalks
Amenities Available Other
Roof Type Asphalt Shingle
Porch Deck
Lot Frontage 16.8
Total Parking Spaces 2
Building
Lot Description Back Lane, Level, Rectangular Lot
Foundation Poured Concrete
Architectural Style 2 Storey
Level or Stories Two
Structure Type Stone,Vinyl Siding,Wood Frame
Others
Restrictions Restrictive Covenant
Tax ID 82785232
Ownership Private
Read Less



