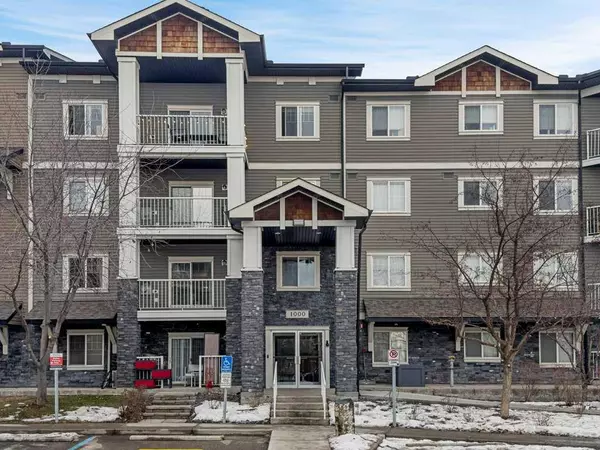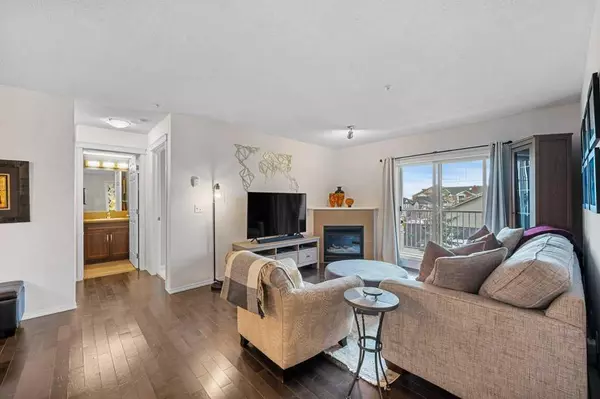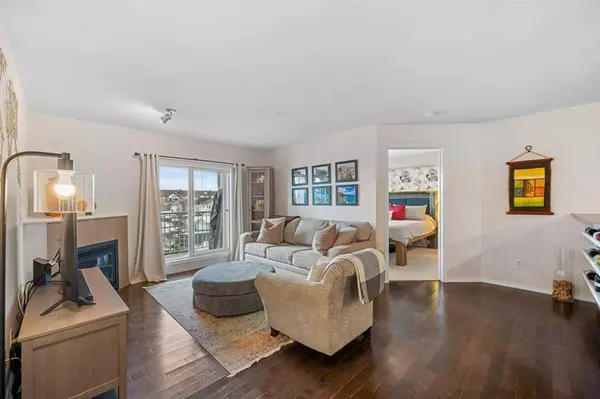For more information regarding the value of a property, please contact us for a free consultation.
115 Prestwick Villas SE #1303 Calgary, AB T2Z 0M8
Want to know what your home might be worth? Contact us for a FREE valuation!

Our team is ready to help you sell your home for the highest possible price ASAP
Key Details
Sold Price $330,100
Property Type Condo
Sub Type Apartment
Listing Status Sold
Purchase Type For Sale
Square Footage 843 sqft
Price per Sqft $391
Subdivision Mckenzie Towne
MLS® Listing ID A2105037
Sold Date 02/21/24
Style Apartment
Bedrooms 2
Full Baths 2
Condo Fees $447/mo
HOA Fees $18/ann
HOA Y/N 1
Originating Board Calgary
Year Built 2008
Annual Tax Amount $1,255
Tax Year 2023
Property Description
OPEN HOUSE SATURDAY FEBRUARY 3RD FROM 12-2PM AND SUNDAY FEBRUARY 4TH FROM 12-2PM. 2 bedroom, 2 bathroom open concept unit with additional flex space for a tech workstation, in-suite laundry, and separately titled underground parking. Great location within walking distance to local schools and easy access to all the shops and services at South Trail Crossing. The kitchen offers stainless steel appliances and ample counterspace with an eating bar that is open to the eating area and living room featuring a gas fireplace. The 2 bedrooms are separated by the living room - a very functional layout. The master suite is spacious and offers a full private bath and walk in closet. The in-suite laundry and additional space for a tech center/office workstation is very convenient. 2 bedrooms, 2 bathrooms, in-suite laundry, and underground parking all in a fantastic location with easy access to community shopping and amenities.
Location
Province AB
County Calgary
Area Cal Zone Se
Zoning M-2
Direction E
Rooms
Other Rooms 1
Basement None
Interior
Interior Features No Smoking Home
Heating Baseboard, Natural Gas
Cooling None
Flooring Carpet, Ceramic Tile, Hardwood
Fireplaces Number 1
Fireplaces Type Gas
Appliance Dishwasher, Dryer, Electric Stove, Microwave Hood Fan, Refrigerator, Washer, Window Coverings
Laundry In Unit
Exterior
Parking Features Enclosed, Parkade, Titled, Underground
Garage Description Enclosed, Parkade, Titled, Underground
Community Features Other
Amenities Available Other
Roof Type Asphalt Shingle
Porch Balcony(s)
Exposure E
Total Parking Spaces 1
Building
Story 4
Foundation Poured Concrete
Architectural Style Apartment
Level or Stories Single Level Unit
Structure Type Wood Frame
Others
HOA Fee Include Amenities of HOA/Condo,Common Area Maintenance,Heat,Insurance,Maintenance Grounds,Parking,Professional Management,Reserve Fund Contributions,Sewer,Snow Removal,Trash,Water
Restrictions Pet Restrictions or Board approval Required,Restrictive Covenant-Building Design/Size,Utility Right Of Way
Tax ID 83161604
Ownership Private
Pets Allowed Restrictions
Read Less



