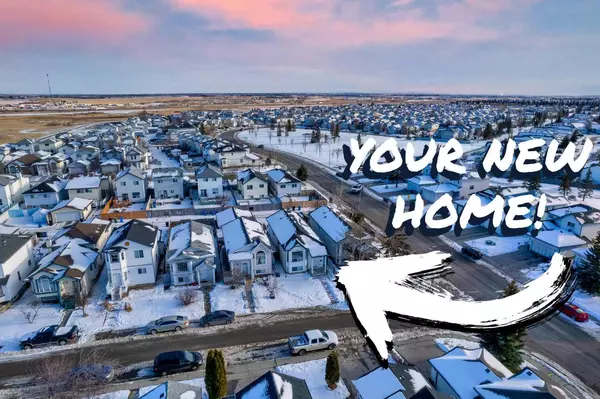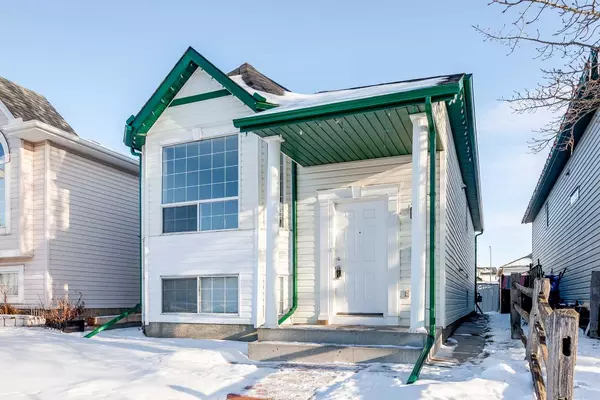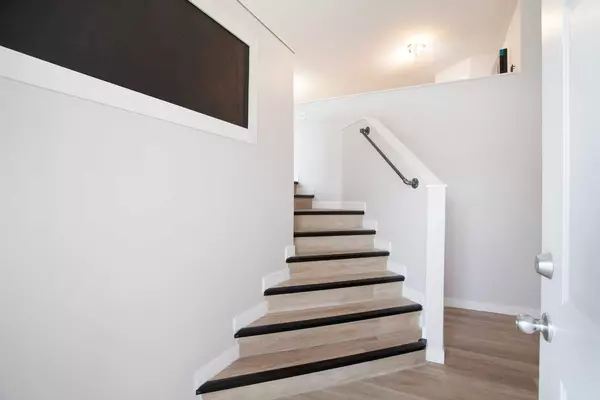For more information regarding the value of a property, please contact us for a free consultation.
8 San Diego MNR NE Calgary, AB T1Y 7A5
Want to know what your home might be worth? Contact us for a FREE valuation!

Our team is ready to help you sell your home for the highest possible price ASAP
Key Details
Sold Price $566,000
Property Type Single Family Home
Sub Type Detached
Listing Status Sold
Purchase Type For Sale
Square Footage 1,055 sqft
Price per Sqft $536
Subdivision Monterey Park
MLS® Listing ID A2107263
Sold Date 02/21/24
Style Bi-Level
Bedrooms 5
Full Baths 2
Originating Board Calgary
Year Built 1996
Annual Tax Amount $2,405
Tax Year 2023
Lot Size 2,949 Sqft
Acres 0.07
Property Description
This beautiful 5 bedroom home in Monterey Park features OVER 1,700 sq.ft of living space and is the perfect family home for someone wanting a mortgage helper or their next investment property. This BI-LEVEL has been extensively renovated and features a self contained illegal suite. NEW UPDATES INCLUDE: NEW KITCHEN CABINETS AND COUNTER TOPS FOR MAIN LEVEL AND ILLEGAL SUITE, ALL NEW APPLIANCES, PAINT, SECOND LAUNDRY AREA, CASINGS/BASEBOARDS AND BATHROOM UPDATES.
The main level is spacious and features a large open concept living, dining and kitchen area. The three good sized bedrooms are perfect for a growing family and the addition of a laundry room in the primary walk-in closet was the perfect addition to separate the two suites.
The basement has its own entrance and features two large bedrooms, a beautifully updated kitchen and bright living room.
This home won't last long. It is located close to schools and parks and has easy assess to Stoney Trail.
Location
Province AB
County Calgary
Area Cal Zone Ne
Zoning R-C1N
Direction NW
Rooms
Basement Separate/Exterior Entry, Full, Suite
Interior
Interior Features Open Floorplan, Pantry, See Remarks, Storage
Heating Forced Air
Cooling None
Flooring Vinyl
Appliance Built-In Electric Range, Dishwasher, Microwave Hood Fan, Refrigerator, Washer/Dryer Stacked
Laundry Multiple Locations
Exterior
Parking Features Alley Access, Off Street
Garage Description Alley Access, Off Street
Fence Partial
Community Features Park, Playground, Schools Nearby, Shopping Nearby
Roof Type Asphalt Shingle
Porch None
Lot Frontage 28.05
Total Parking Spaces 2
Building
Lot Description Back Lane, Back Yard
Foundation Poured Concrete
Architectural Style Bi-Level
Level or Stories Bi-Level
Structure Type Vinyl Siding,Wood Frame
Others
Restrictions Easement Registered On Title
Tax ID 82705989
Ownership Private
Read Less
GET MORE INFORMATION




