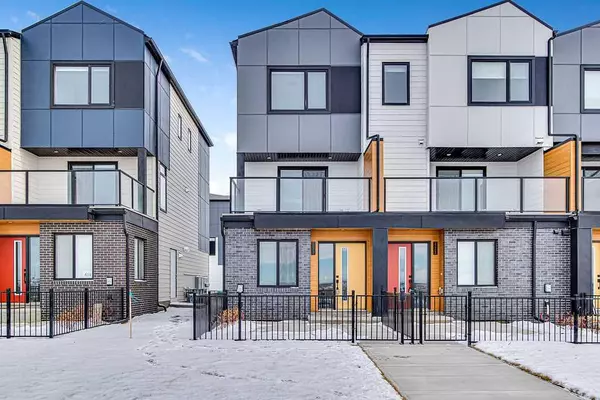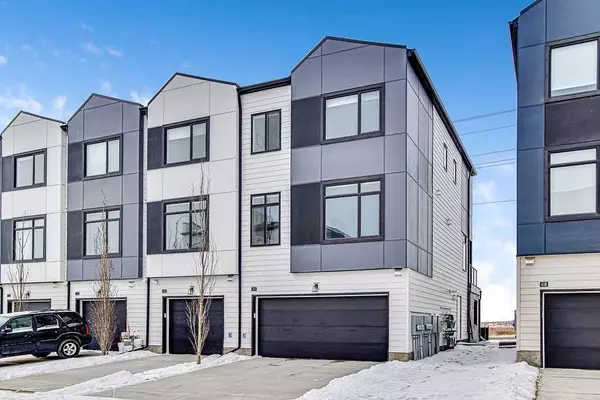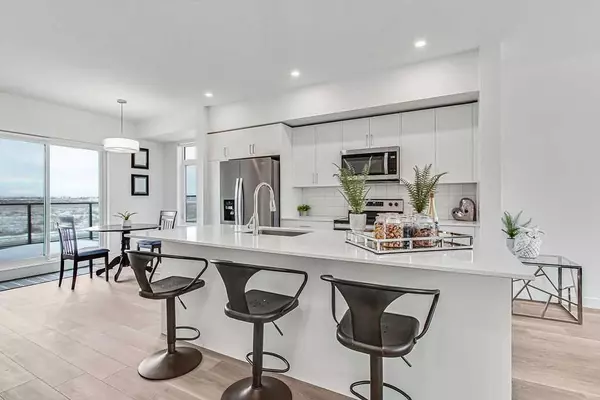For more information regarding the value of a property, please contact us for a free consultation.
8535 19 AVE SE #421 Calgary, AB T2A7W8
Want to know what your home might be worth? Contact us for a FREE valuation!

Our team is ready to help you sell your home for the highest possible price ASAP
Key Details
Sold Price $519,900
Property Type Townhouse
Sub Type Row/Townhouse
Listing Status Sold
Purchase Type For Sale
Square Footage 1,610 sqft
Price per Sqft $322
Subdivision Belvedere
MLS® Listing ID A2100040
Sold Date 02/21/24
Style 3 Storey
Bedrooms 3
Full Baths 2
Half Baths 1
Condo Fees $309
Originating Board Calgary
Year Built 2023
Tax Year 2023
Property Description
Welcome to Unit 421 located in SouthTowns at East Hills Crossing. This brand new, never lived-in townhome has three spacious bedrooms, 2.5 washrooms and a double car garage. Enjoy the views of Downtown Calgary and the mountains from the large second floor balcony. The spacious open floor plan is perfect for entertaining guests complete with a large kitchen with ample storage space. Upstairs you will find the master bedroom complete with a 3pc Ensuite, views of the mountains and downtown Calgary. Down the hall are two additional bedrooms a 4pc washroom, laundry and a large linen closet. This home is located close to several amenities including a playground, basketball court, numerous restaurants, Costco, Walmart and several other retailers.
Location
Province AB
County Calgary
Area Cal Zone E
Zoning DC
Direction W
Rooms
Other Rooms 1
Basement None
Interior
Interior Features Breakfast Bar, Kitchen Island, Quartz Counters, Storage, Vinyl Windows
Heating Baseboard, Central, Electric, Natural Gas
Cooling None
Flooring Carpet, Ceramic Tile, Vinyl Plank
Appliance Dishwasher, Dryer, Electric Cooktop, Electric Oven, Garage Control(s), Microwave Hood Fan, Refrigerator
Laundry Upper Level
Exterior
Parking Features Additional Parking, Double Garage Attached, Driveway, Garage Door Opener, Garage Faces Rear
Garage Spaces 2.0
Garage Description Additional Parking, Double Garage Attached, Driveway, Garage Door Opener, Garage Faces Rear
Fence Partial
Community Features Park, Playground, Schools Nearby, Shopping Nearby, Sidewalks, Street Lights
Amenities Available Park, Playground, Snow Removal, Trash
Roof Type Asphalt Shingle
Porch Balcony(s), Front Porch, Terrace
Exposure W
Total Parking Spaces 4
Building
Lot Description Landscaped
Foundation Poured Concrete
Architectural Style 3 Storey
Level or Stories Three Or More
Structure Type Brick,Cement Fiber Board
New Construction 1
Others
HOA Fee Include Common Area Maintenance,Professional Management,Reserve Fund Contributions,Snow Removal,Trash
Restrictions Restrictive Covenant,Utility Right Of Way
Ownership Private
Pets Allowed Restrictions
Read Less
GET MORE INFORMATION




