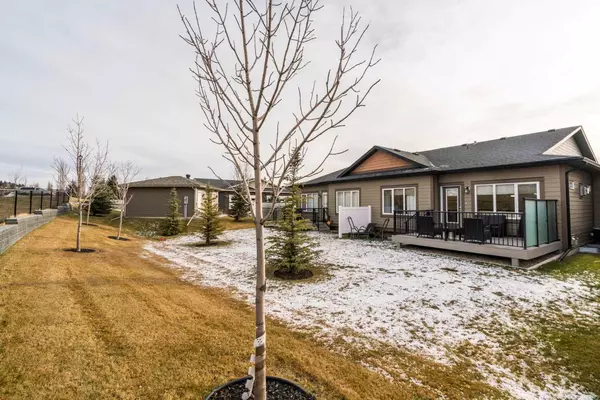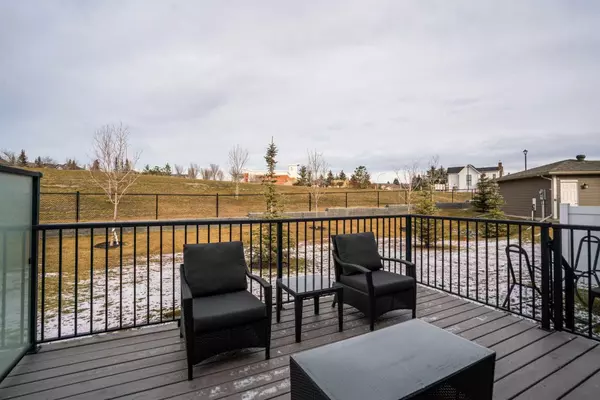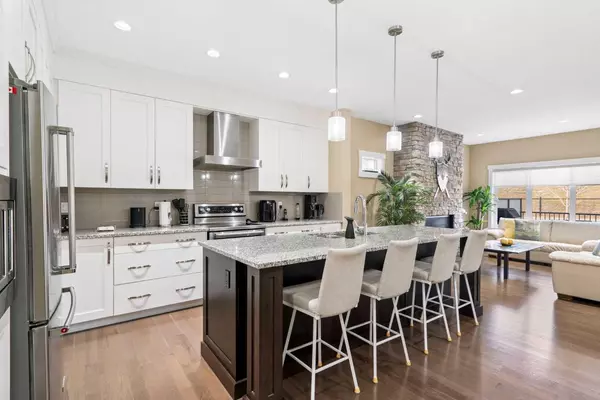For more information regarding the value of a property, please contact us for a free consultation.
125 Sierra Morena MNR SW Calgary, AB T3H 1S9
Want to know what your home might be worth? Contact us for a FREE valuation!

Our team is ready to help you sell your home for the highest possible price ASAP
Key Details
Sold Price $835,000
Property Type Single Family Home
Sub Type Semi Detached (Half Duplex)
Listing Status Sold
Purchase Type For Sale
Square Footage 1,488 sqft
Price per Sqft $561
Subdivision Signal Hill
MLS® Listing ID A2095111
Sold Date 02/21/24
Style Side by Side,Villa
Bedrooms 4
Full Baths 2
Half Baths 1
Condo Fees $384
Originating Board Calgary
Year Built 2015
Annual Tax Amount $5,411
Tax Year 2023
Lot Size 4,789 Sqft
Acres 0.11
Property Description
Welcome to the epitome of modern luxury living at Morena West! Backing onto a park / natural reserve, this exquisite Villa Complex is the perfect fusion of convenience and elegance. Exceptionally well appointed throughout, this home exudes pride of ownership with 2670 SF meticulously maintained, air-conditioned living space. With 4 bedrooms, 2.1 baths, 2 gas fireplaces, and an attached 2-car garage with a heater rough-in, this residence effortlessly accommodates your lifestyle needs. The garage, spacious enough for all your vehicles, boasts a convenient ramp (can easily be replaced with a stair) leading up to the entrance door. The open-plan main floor features a large great room with rich hardwood flooring, perfect for entertaining. The 9 FT ceilings are anchored by the stone surrounded gas fireplace - the focal feature of the room. This home offers functionality & versatility while maintaining a cozy atmosphere. The family Chef will appreciate the well laid out open concept kitchen with stainless-steel appliances and granite counters. The large island is ready to host your friends and family with room for all: dine in the spacious dining area or take your meal outside to the large deck overlooking the serene scenery of the adjacent park. Take an evening walk out to the park and watch the sun set behind the mountains. Retreat to your main floor primary suite and windup your day with a relaxing bath in your soaker tub. Get ready for the day enjoying the comfort of your heated bathroom floors, stand-alone shower, double sink vanity with ample storage and spacious walk-in closet. The large Den with sliding doors and built in closet is perfect for a Home Office or Guest Bedroom. The spacious mudroom/ laundry area leads out to the oversized double garage with ramp access. - The lower level, professionally finished by the builder, continues the theme of quality and consistency. A large family room with a fireplace and ample natural light becomes a versatile space for entertaining, exercising, or unwinding. Two additional bedrooms with walk-in closets share a Jack-and-Jill bathroom with in-floor heating, creating a perfect haven for older kids, teenagers, or out-of-town guests on extended stays. - Enjoy all of this and the benefit of just minutes to all major routes, transit, shopping, walking/cycling paths and some of Alberta's most prestigious public & private schools, and all other amenities. Less than 20 min. to downtown, 25 min. to the Airport, and 45 min. into the Mountains. - Look no further, this home provides you with the practical, functional, and luxurious lifestyle you have been waiting for!
Location
Province AB
County Calgary
Area Cal Zone W
Zoning DC
Direction S
Rooms
Other Rooms 1
Basement Finished, Full
Interior
Interior Features Central Vacuum, Closet Organizers, Double Vanity, Granite Counters, High Ceilings, Kitchen Island, No Smoking Home, Open Floorplan, Pantry, Soaking Tub, Vinyl Windows, Walk-In Closet(s), Wired for Data, Wired for Sound
Heating Forced Air, Natural Gas
Cooling Central Air
Flooring Ceramic Tile, Hardwood, Vinyl Plank
Fireplaces Number 2
Fireplaces Type Basement, Decorative, Gas, Great Room, Stone
Appliance Central Air Conditioner, Dishwasher, Dryer, Electric Stove, ENERGY STAR Qualified Appliances, ENERGY STAR Qualified Dishwasher, ENERGY STAR Qualified Refrigerator, ENERGY STAR Qualified Washer, Microwave, Range Hood, Window Coverings
Laundry Laundry Room, Main Level
Exterior
Parking Features Double Garage Attached, Driveway, Garage Door Opener, Garage Faces Front, Guest, Insulated, See Remarks
Garage Spaces 2.0
Garage Description Double Garage Attached, Driveway, Garage Door Opener, Garage Faces Front, Guest, Insulated, See Remarks
Fence Partial
Community Features Golf, Park, Playground, Schools Nearby, Shopping Nearby, Sidewalks, Street Lights, Walking/Bike Paths
Amenities Available Visitor Parking
Roof Type Asphalt Shingle
Accessibility Accessible Approach with Ramp
Porch Deck
Lot Frontage 33.14
Exposure N
Total Parking Spaces 4
Building
Lot Description Back Yard, Backs on to Park/Green Space, Environmental Reserve, Lawn, Low Maintenance Landscape, Greenbelt, No Neighbours Behind, Rectangular Lot, Views
Foundation Poured Concrete
Architectural Style Side by Side, Villa
Level or Stories One
Structure Type Composite Siding
Others
HOA Fee Include Common Area Maintenance,Insurance,Professional Management,Reserve Fund Contributions,Snow Removal
Restrictions Board Approval
Ownership Private
Pets Allowed Restrictions
Read Less



