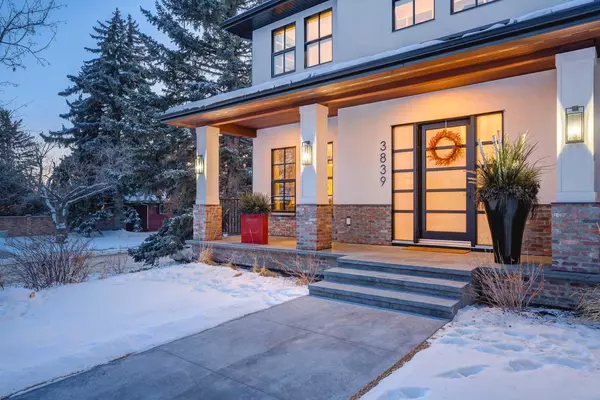For more information regarding the value of a property, please contact us for a free consultation.
3839 11 ST SW Calgary, AB T2T3M5
Want to know what your home might be worth? Contact us for a FREE valuation!

Our team is ready to help you sell your home for the highest possible price ASAP
Key Details
Sold Price $3,320,000
Property Type Single Family Home
Sub Type Detached
Listing Status Sold
Purchase Type For Sale
Square Footage 3,510 sqft
Price per Sqft $945
Subdivision Elbow Park
MLS® Listing ID A2106447
Sold Date 02/21/24
Style 2 Storey
Bedrooms 5
Full Baths 4
Half Baths 1
Originating Board Calgary
Year Built 2022
Annual Tax Amount $17,678
Tax Year 2023
Lot Size 6,253 Sqft
Acres 0.14
Property Description
With Impeccable attention to detail both inside and out, this executive 5 bedroom 4.5 bath luxury home features 5000sq ft of developed living space on a corner lot with east, south, west exposures on a highly desirable street in upper Elbow Park. Built by inner City specialist Calista Custom Builder, the inviting covered front porch with brick façade welcomes you into a generous foyer and herringbone hardwood floors throughout. The foyer is flanked by a cozy den and formal dining room with its own Sub Zero wine & fridge drawers in the built in bar. The back of the house opens up into the massive Kitchen with a lavish quartzite island, custom millwork, dual dishwashers & dual sinks, Professional appliances and walk through pantry. The nook and living room feature large windows and an abundance of natural light. The custom stone fireplace is flanked by built in cabinetry. The windows/sliding doors look out onto the generous covered deck with built in BBQ station and electric soffit heaters. The back of this home is devoted to entertaining. The large sun-filled mudroom comes with 6 individual lockers and bench. The upper level features 3 ample sized bedrooms each with their own walk in closets, en-suite and jack & jill washroom. The substantial primary bedroom offers one of the largest en-suites with soaker tub , steam shower, dual vanities + heated floors, as well as an opulent walk in closet. The lower level with in-slab heating offers a huge family/games room with an additional bedrooms, a full bath ideal for out of town guests, a decadent wine room, bar and exercise room. And lets not forget storage as one can never have enough. Craftsman and quality throughout from the custom millwork, built ins, coffered ceilings and paneling. This beautiful community offers tree lined street, a walkable lifestyle, a wide array of neighborhood schools and coffee shops. Enjoy the escarpment, off leash dog park, Sandy Beach, Elbow River. In the catchment area to pretty much every top school as well as shops, restaurants, parks, the River Pathway system & 5 min from downtown. Book your appointment today!
Location
Province AB
County Calgary
Area Cal Zone Cc
Zoning R-1
Direction E
Rooms
Other Rooms 1
Basement Finished, Full
Interior
Interior Features Breakfast Bar, Built-in Features, Central Vacuum, Closet Organizers, Double Vanity, Granite Counters, High Ceilings, Kitchen Island, Low Flow Plumbing Fixtures, No Animal Home, No Smoking Home, Open Floorplan, Pantry, Skylight(s), Soaking Tub, Stone Counters, Storage, Sump Pump(s), Tankless Hot Water, Tile Counters, Walk-In Closet(s), Wet Bar, Wired for Data, Wired for Sound, Wood Windows
Heating High Efficiency, In Floor, Forced Air, Natural Gas, Radiant
Cooling Central Air
Flooring Carpet, Hardwood, Marble, Stone
Fireplaces Number 1
Fireplaces Type Gas, Living Room, Mantle, Stone
Appliance Bar Fridge, Built-In Freezer, Built-In Refrigerator, Central Air Conditioner, Dishwasher, Double Oven, Dryer, Freezer, Garage Control(s), Garburator, Gas Range, Gas Stove, Humidifier, Microwave, Warming Drawer, Washer, Window Coverings, Wine Refrigerator
Laundry Laundry Room
Exterior
Parking Features 220 Volt Wiring, Driveway, Garage Door Opener, Garage Faces Side, Heated Garage, Triple Garage Detached
Garage Spaces 3.0
Garage Description 220 Volt Wiring, Driveway, Garage Door Opener, Garage Faces Side, Heated Garage, Triple Garage Detached
Fence Fenced
Community Features Clubhouse, Golf, Park, Playground, Pool, Schools Nearby, Shopping Nearby, Sidewalks, Street Lights, Tennis Court(s)
Roof Type Asphalt Shingle,Metal
Porch Deck, Front Porch, Pergola
Lot Frontage 50.0
Exposure E
Total Parking Spaces 3
Building
Lot Description Back Lane, Back Yard, Corner Lot, Landscaped, Paved, Rectangular Lot
Foundation Poured Concrete
Architectural Style 2 Storey
Level or Stories Two
Structure Type Brick,Manufactured Floor Joist,Stucco,Wood Frame
New Construction 1
Others
Restrictions Encroachment
Tax ID 83124346
Ownership Private
Read Less



