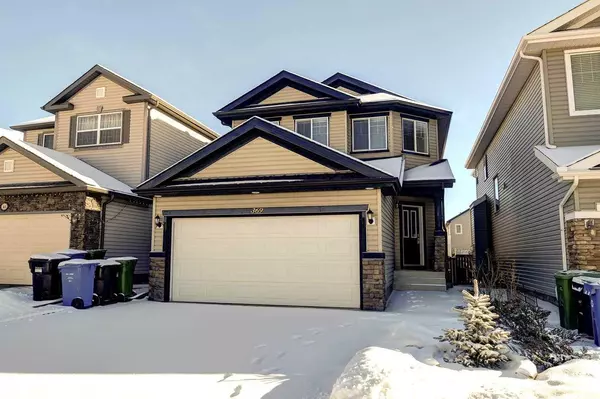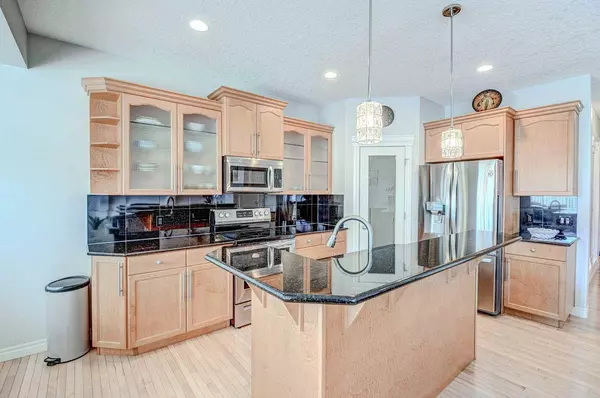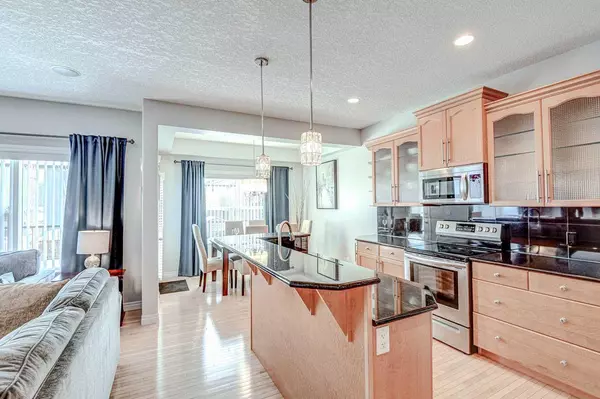For more information regarding the value of a property, please contact us for a free consultation.
369 Bridleridge VW SW Calgary, AB T2Y 0E5
Want to know what your home might be worth? Contact us for a FREE valuation!

Our team is ready to help you sell your home for the highest possible price ASAP
Key Details
Sold Price $715,000
Property Type Single Family Home
Sub Type Detached
Listing Status Sold
Purchase Type For Sale
Square Footage 1,919 sqft
Price per Sqft $372
Subdivision Bridlewood
MLS® Listing ID A2106210
Sold Date 02/22/24
Style 2 Storey
Bedrooms 3
Full Baths 3
Half Baths 1
Originating Board Calgary
Year Built 2007
Annual Tax Amount $3,703
Tax Year 2023
Lot Size 3,767 Sqft
Acres 0.09
Property Description
Exceptional value in this renovated and stunning Bridlewood beauty located on a quiet street with excellent curb appeal!!! Offering a total living space of over 2700 square feet including the finished basement! Upgraded, well-maintained and super clean with superb emotional appeal best describe this immaculate home! The fully functional kitchen features updated cabinetry with crown moldings, glass panel doors, newer stainless steel appliances, granite counters & backsplash, corner pantry and a central island with a raised eating bar and pendant lighting. Extensive fine qualities and extras throughout including: newer asphalt shingles, hardwood floors and updated laminate flooring in upper level, main floor office/computer room, cozy gas fireplace with mantle and tile surround, knocked down ceilings, newer neutral paint throughout, door headers, open concept floor plan and a beautiful upper bonus room with a feature wall. The spacious primary bedroom comes with a gorgeous en-suite bathroom that features a large soaker tub accentuated with an archway & columns, a separate shower, walk in closet, tile floors and a built-in vanity. Boasting a professionally developed basement with an additional fourth bathroom, large recreation room, and a family room with a large window that could be used as a fourth bedroom. Completing the package is a newer massive composite deck that offers privacy dividers and a pergola for your enjoyment. The perfect family home! Come on buy!!!
Location
Province AB
County Calgary
Area Cal Zone S
Zoning R-1N
Direction W
Rooms
Other Rooms 1
Basement Finished, Full
Interior
Interior Features Breakfast Bar, Built-in Features, Closet Organizers, Crown Molding, French Door, Granite Counters, High Ceilings, Kitchen Island, No Animal Home, No Smoking Home, Open Floorplan, Pantry, Soaking Tub, Storage, Vinyl Windows, Walk-In Closet(s)
Heating Forced Air
Cooling None
Flooring Hardwood, Laminate, Tile
Fireplaces Number 1
Fireplaces Type Gas, Living Room, Mantle, Tile
Appliance Dishwasher, Dryer, Electric Stove, Garage Control(s), Microwave Hood Fan, Refrigerator, Washer, Water Softener, Window Coverings
Laundry Laundry Room, Main Level
Exterior
Parking Features Double Garage Attached
Garage Spaces 2.0
Garage Description Double Garage Attached
Fence Fenced
Community Features Park, Playground, Schools Nearby, Shopping Nearby, Walking/Bike Paths
Roof Type Asphalt Shingle
Porch Deck, Pergola
Lot Frontage 32.02
Total Parking Spaces 4
Building
Lot Description Back Yard, Few Trees, Lawn, Low Maintenance Landscape, Landscaped, Level, Rectangular Lot
Foundation Poured Concrete
Architectural Style 2 Storey
Level or Stories Two
Structure Type Stone,Vinyl Siding,Wood Frame
Others
Restrictions Easement Registered On Title,Restrictive Covenant,Utility Right Of Way
Tax ID 83195347
Ownership Private
Read Less



