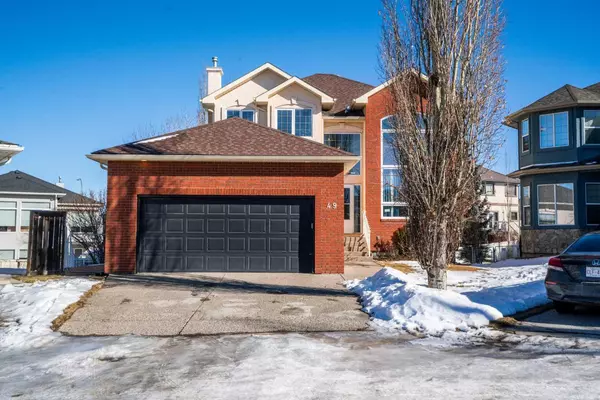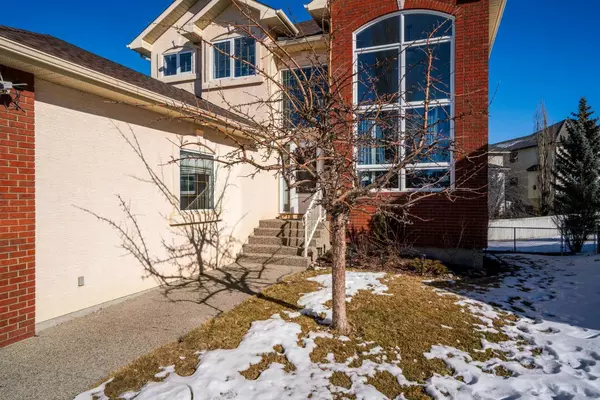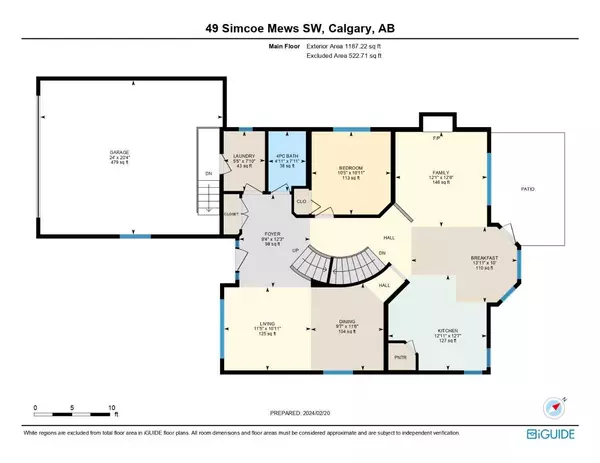For more information regarding the value of a property, please contact us for a free consultation.
49 Simcoe Mews SW Calgary, AB T3H 4N2
Want to know what your home might be worth? Contact us for a FREE valuation!

Our team is ready to help you sell your home for the highest possible price ASAP
Key Details
Sold Price $1,071,668
Property Type Single Family Home
Sub Type Detached
Listing Status Sold
Purchase Type For Sale
Square Footage 2,151 sqft
Price per Sqft $498
Subdivision Signal Hill
MLS® Listing ID A2108822
Sold Date 02/22/24
Style 2 Storey
Bedrooms 6
Full Baths 3
Half Baths 1
Originating Board Calgary
Year Built 2000
Annual Tax Amount $5,592
Tax Year 2023
Lot Size 7,685 Sqft
Acres 0.18
Property Description
Open House on Feb 24 Saturday Afternoon from 1:00pm to 3:00pm. Welcome to this elegant custom home with 4+2 bedrooms, over 3280 sqft well-maintained living space including a fully developed walkout basement located in a quiet and beautiful tree-lined CUL-DE-SAC with a large pie shape lot in a sought-after community Signal Hill. As you step inside, you're immediately greeted by a grand foyer with a large and elegant crystal chandelier, a beautiful, curved staircase leading to the upper floor, 9' ceilings, a front south-west facing living room enhanced by 18 ft high ceiling and large windows updated in 2023 allowing for tons of natural light in, and an adjacent formal bright dining room with a big side window. The gourmet kitchen boasts stunning granite countertops, classic oak cabinetry, corner pantry, stainless steel appliances including a gas stove, and a delightful breakfast nook with easy access to the deck overlooking the enormous rear yard. The family room is accented by large windows, a wall of built-ins and a gas fireplace. Main floor also includes a bedroom with closet, or it also can be a den allowing you to skip the commute to work and embrace the home office lifestyle, a full 4pc bathroom and a laundry room. Upstairs provides a primary bedroom with large bay windows, a walk in closet and executive 4-pc Ensuite with oversized jetted tub and separate shower, two more good size bedrooms and a 4-pc family bathroom. Modern decora colors throughout with white paint trimmed boarders and window frames. The newly renovated basement provides spacious recreation, living and dining areas, two generously sized bedrooms, and a 2-pc bathroom. Updates Include Front Living Room Large Windows (2023), All Light Fixtures, All Toilets, Faucets, Stainless Steel Appliances, Washer & Dryer (2023), and Blinds. There is no shortage of excellent outdoor entertainment spaces in the backyard! The location of this stunning home is unbeatable, just a short walking distance to Top-Ranking Ernest Manning Public High School, Westside Recreation Centre and LRT, minutes' drive to all amenities including excellent schools of all grades, shopping centers (Signal Hill, Westhill, Christie Crossing and Aspen Landing), and quick access to Stoney Trail and Sarcee Trail for a quick commute out or into the city. Call now to book your viewing today!
Location
Province AB
County Calgary
Area Cal Zone W
Zoning R-C1
Direction SW
Rooms
Other Rooms 1
Basement Finished, Full, Walk-Out To Grade
Interior
Interior Features Built-in Features, Ceiling Fan(s), Central Vacuum, Granite Counters, High Ceilings, Kitchen Island, Pantry, Separate Entrance
Heating Fireplace(s), Forced Air, Natural Gas
Cooling Central Air
Flooring Carpet, Ceramic Tile, Hardwood, Vinyl Plank
Fireplaces Number 1
Fireplaces Type Gas
Appliance Dishwasher, Dryer, Garage Control(s), Gas Stove, Range Hood, Refrigerator, Washer, Window Coverings
Laundry Main Level
Exterior
Parking Features Double Garage Attached
Garage Spaces 2.0
Garage Description Double Garage Attached
Fence Fenced
Community Features Park, Playground, Schools Nearby, Shopping Nearby, Sidewalks, Street Lights, Walking/Bike Paths
Roof Type Asphalt Shingle
Porch Deck
Lot Frontage 26.84
Total Parking Spaces 4
Building
Lot Description Cul-De-Sac, Pie Shaped Lot
Foundation Poured Concrete
Architectural Style 2 Storey
Level or Stories Two
Structure Type Brick,Stucco,Wood Frame
Others
Restrictions Easement Registered On Title
Tax ID 82698366
Ownership Private
Read Less



