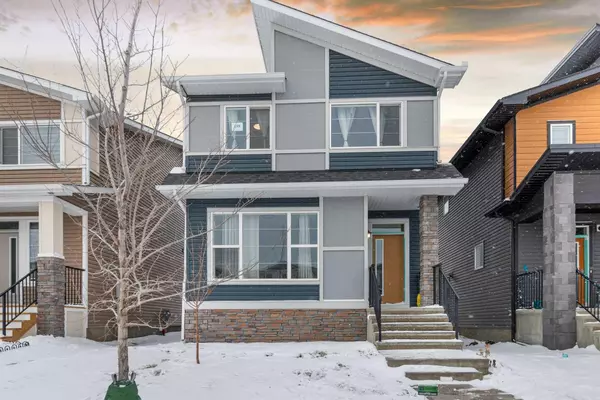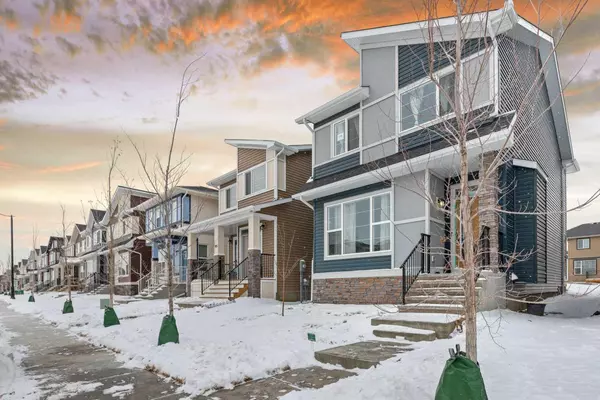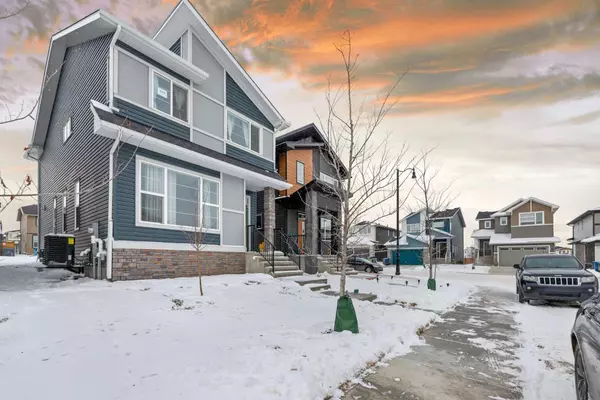For more information regarding the value of a property, please contact us for a free consultation.
199 Dawson Harbour HL Chestermere, AB T1X1Z9
Want to know what your home might be worth? Contact us for a FREE valuation!

Our team is ready to help you sell your home for the highest possible price ASAP
Key Details
Sold Price $622,000
Property Type Single Family Home
Sub Type Detached
Listing Status Sold
Purchase Type For Sale
Square Footage 1,809 sqft
Price per Sqft $343
Subdivision Dawson'S Landing
MLS® Listing ID A2102360
Sold Date 02/22/24
Style 2 Storey
Bedrooms 4
Full Baths 3
Originating Board Calgary
Year Built 2021
Annual Tax Amount $1,154
Tax Year 2022
Lot Size 3,295 Sqft
Acres 0.08
Property Description
Welcome to this beautiful home in Dawson's Landing, a West Chestermere community designed for those who want to enjoy a relaxed lifestyle with access to outdoor amenities, schools, parks, shopping stores, and much more. This Trico Homes built property is just a few minutes from the beautiful Chestermere Lake, where you can enjoy boating, fishing, swimming, and skating. It is also close to the main shopping center in Chestermere & East Hills, where you can find a variety of stores, restaurants, and other retail services – including Safeway, Costco, Walmart, Staples, Tim Hortons, Starbucks, and much more! This detached 2 story home, feature modern designs, spacious layouts with a main floor bedroom & full bathroom, quality finishes, and energy-efficient features. The perfect home is awaiting the right buyer, where you can create beautiful memories with your family, while enjoying everything that Chestermere has to offer. Don't miss this opportunity to own your dream home!
Location
Province AB
County Chestermere
Zoning R-C1
Direction E
Rooms
Other Rooms 1
Basement None, Unfinished
Interior
Interior Features Granite Counters, Kitchen Island, No Animal Home, No Smoking Home, Open Floorplan, Separate Entrance, Walk-In Closet(s)
Heating Central, Natural Gas
Cooling Central Air
Flooring Carpet, Hardwood
Appliance Dishwasher, Dryer, Gas Stove, Microwave, Range Hood, Refrigerator, Washer
Laundry Laundry Room, See Remarks, Upper Level
Exterior
Parking Features Alley Access, Parking Pad
Garage Description Alley Access, Parking Pad
Fence None
Community Features Fishing, Golf, Lake, Park, Playground, Schools Nearby, Shopping Nearby, Sidewalks, Street Lights, Walking/Bike Paths
Roof Type Asphalt Shingle
Porch Other
Lot Frontage 33.0
Exposure E
Total Parking Spaces 2
Building
Lot Description Back Lane, Back Yard, City Lot, Front Yard, Interior Lot, Landscaped, Rectangular Lot, Zero Lot Line
Foundation Poured Concrete
Architectural Style 2 Storey
Level or Stories Two
Structure Type Stone,Vinyl Siding
Others
Restrictions None Known
Tax ID 57476990
Ownership Private
Read Less



