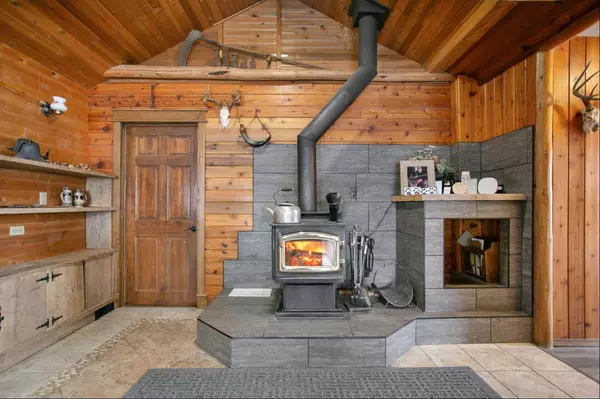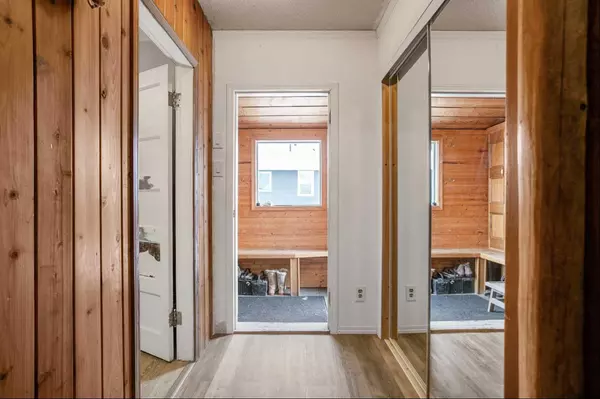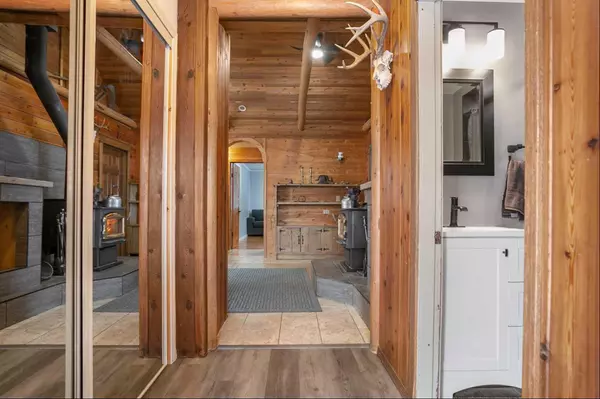For more information regarding the value of a property, please contact us for a free consultation.
211 Frontenac AVE Diamond Valley, AB T0L2A0
Want to know what your home might be worth? Contact us for a FREE valuation!

Our team is ready to help you sell your home for the highest possible price ASAP
Key Details
Sold Price $535,000
Property Type Single Family Home
Sub Type Detached
Listing Status Sold
Purchase Type For Sale
Square Footage 1,324 sqft
Price per Sqft $404
MLS® Listing ID A2101772
Sold Date 02/22/24
Style Bungalow
Bedrooms 3
Full Baths 2
Originating Board Calgary
Year Built 1930
Annual Tax Amount $3,505
Tax Year 2023
Lot Size 9,027 Sqft
Acres 0.21
Property Description
You just can't find them like this anymore! Step into your next home – an incredible 1930's bungalow boasting 3 bedrooms, 2 bathrooms, and a fully finished basement in the welcoming community of Diamond Valley. This place just oozes charm with over $100,000 in upgrades. Picture this: new dishwasher, washer, tankless water heater, high-efficiency furnace, updated plumbing/electrical, and even upgraded basement walls with spray foam insulation. The owner spent over 24k on the foundation alone, bracing and framing it, getting weeping tile in; all to ensure this home lives on for years and years. A beautiful deck guides you into your new home where a mudroom off the front door offers clever built-ins. The renovated bathroom features a soaker tub, rainfall shower, and tile floors. In the main living space, bask in the warmth of the WETT certified wood stove that sets the cozy tone. Don't forget to take in the arched doorway and original hardwood floors. The kitchen steals the spotlight with granite counters, tons of cupboard space, and a large island boasting a seriously cool vintage cooktop that works like a charm. Natural light floods the main level through skylights and large windows. All three bedrooms showcase large closets with organizers and maintain the charm with original hardwood floors. Speaking of storage, there's plenty of both upstairs and downstairs. The finished basement offers a laundry room, utility room equipped with a water softener and hot water on demand, and a large living room or theatre space. Step outside, and a backyard oasis awaits with raspberry bushes, a laid-back fire pit, and RV parking ready for your adventures. And guess what? There's even space for your dream garage – the 26x35 gravel pad is all set and ready for concrete. It's time to make this house your happy home! The only question left to ask yourself is, why don't you live here yet?
Updates Include:
- Installed sump pump in basement
- New and updated plumbing
- Updated electrical
- New furnace (high efficiency)
- New water heater on demand (high efficiency)
- Air Conditioning
- New flooring
- Developed basement
- Wood stove( WETT inspected)
- Main floor bathroom gutted and redone
- New front deck
- New dishwasher
- New washer
- New backwater valve
- New gas line to furnace and bbq
- Rebuilt shed floor
- Front exterior dug up and weeping tile installed
- New garage pad poured
Location
Province AB
County Foothills County
Zoning R-1
Direction N
Rooms
Basement Finished, Full
Interior
Interior Features Beamed Ceilings, Built-in Features, Closet Organizers, High Ceilings, Kitchen Island, Natural Woodwork, Skylight(s), Sump Pump(s), Tankless Hot Water, Walk-In Closet(s)
Heating Forced Air, Wood Stove
Cooling Central Air
Flooring Ceramic Tile, Hardwood
Fireplaces Number 1
Fireplaces Type Wood Burning Stove
Appliance Central Air Conditioner, Dishwasher, Electric Cooktop, Microwave Hood Fan, Refrigerator, Stove(s), Tankless Water Heater, Washer/Dryer, Water Softener, Window Coverings
Laundry In Basement
Exterior
Parking Features Off Street, Parking Pad, RV Access/Parking
Garage Description Off Street, Parking Pad, RV Access/Parking
Fence Partial
Community Features Fishing, Golf, Park, Pool, Schools Nearby, Walking/Bike Paths
Roof Type Asphalt Shingle
Porch Deck, Front Porch
Lot Frontage 70.02
Total Parking Spaces 6
Building
Lot Description Back Lane, Back Yard, Front Yard
Foundation Poured Concrete
Architectural Style Bungalow
Level or Stories One
Structure Type Composite Siding,Concrete
Others
Restrictions None Known
Tax ID 56943913
Ownership Private
Read Less



