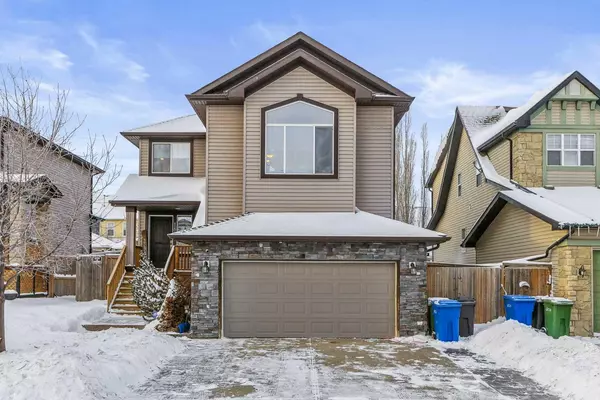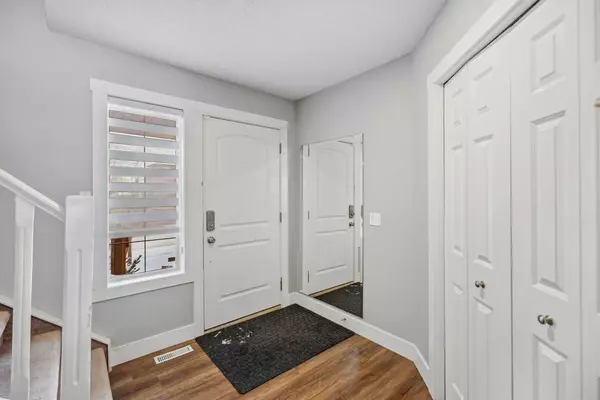For more information regarding the value of a property, please contact us for a free consultation.
180 Lavender Link Chestermere, AB T1X0E5
Want to know what your home might be worth? Contact us for a FREE valuation!

Our team is ready to help you sell your home for the highest possible price ASAP
Key Details
Sold Price $680,000
Property Type Single Family Home
Sub Type Detached
Listing Status Sold
Purchase Type For Sale
Square Footage 1,985 sqft
Price per Sqft $342
Subdivision Rainbow Falls
MLS® Listing ID A2102762
Sold Date 02/22/24
Style 2 Storey
Bedrooms 3
Full Baths 2
Half Baths 1
Originating Board Calgary
Year Built 2007
Annual Tax Amount $2,969
Tax Year 2023
Lot Size 4,968 Sqft
Acres 0.11
Property Description
Welcome to 180 Lavender Link in Chestermere. This impeccably maintained residence, boasting three bedrooms plus a bonus room, exudes timeless elegance with tasteful upgrades throughout. The heart of the home lies in its fully renovated kitchen, featuring Aya Kitchen Cabinets with soft-close upgraded pot drawers, hidden drawers, and sliding spice rack drawers. Stainless steel Maytag appliances, including a fridge with water/ice makers and, a Kruger hood fan, and an Electrolux washer/dryer. Smart home features, such as upgraded pot lights and smart light switches on the main floor that are compatible with the Lutron App and Amazon Alexa, cater to modern living. You can head upstairs to a spacious bonus room with a gas fireplace that adds fantastic living space. The primary bedroom is equipped with a walk-in closet and a large ensuite with a stand-up shower and separate soaker tub. Two more bedrooms and a four-piece bathroom complete the top floor. Beyond the interior, this home offers an oasis in the backyard with stamped finished concrete, a pergola, and a concrete countertop surrounding a 6-man hot tub. The oversized double garage, heated for comfort, and the thoughtfully landscaped yard with built-in flower beds and a dog run with an oversized swinging gate further enhance the property's allure. With original owners, air conditioning, roller blinds throughout, and an unfinished basement providing potential for future expansion, 180 Lavender Link stands out amongst the competition. Don't miss the chance to call this residence home – schedule a viewing today and experience Chestermere living at its finest.
Location
Province AB
County Chestermere
Zoning R-1
Direction NE
Rooms
Other Rooms 1
Basement Full, Unfinished
Interior
Interior Features Bookcases, Breakfast Bar, Closet Organizers, Kitchen Island, Open Floorplan
Heating Central
Cooling Central Air
Flooring Carpet, Ceramic Tile, Vinyl Plank
Fireplaces Number 2
Fireplaces Type Electric, Gas
Appliance Bar Fridge, Built-In Oven, Central Air Conditioner, Dishwasher, Garage Control(s), Gas Cooktop, Microwave, Refrigerator, Washer/Dryer, Window Coverings
Laundry Main Level
Exterior
Parking Features Double Garage Attached
Garage Spaces 2.0
Garage Description Double Garage Attached
Fence Fenced
Community Features Golf, Lake, Park, Playground, Schools Nearby, Shopping Nearby
Roof Type Asphalt Shingle
Porch Patio, Pergola
Lot Frontage 47.97
Total Parking Spaces 5
Building
Lot Description City Lot
Foundation Poured Concrete
Architectural Style 2 Storey
Level or Stories Two
Structure Type Stone,Vinyl Siding
Others
Restrictions None Known
Tax ID 57315731
Ownership Private
Read Less



