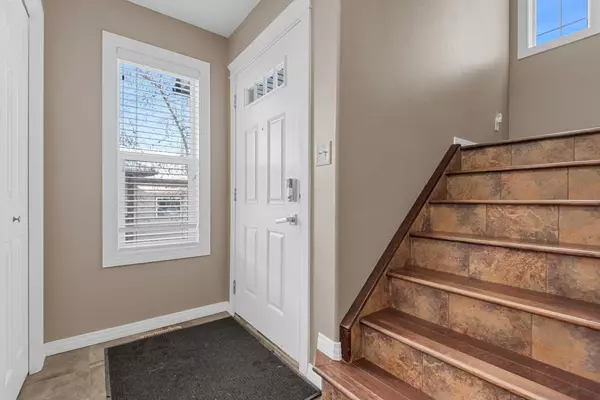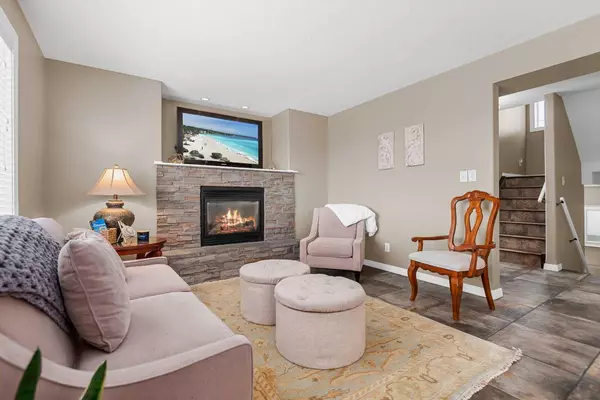For more information regarding the value of a property, please contact us for a free consultation.
34 Ivany Close Red Deer, AB T4R 0A2
Want to know what your home might be worth? Contact us for a FREE valuation!

Our team is ready to help you sell your home for the highest possible price ASAP
Key Details
Sold Price $478,000
Property Type Single Family Home
Sub Type Detached
Listing Status Sold
Purchase Type For Sale
Square Footage 1,724 sqft
Price per Sqft $277
Subdivision Inglewood
MLS® Listing ID A2106112
Sold Date 02/22/24
Style 2 Storey
Bedrooms 4
Full Baths 3
Half Baths 1
Originating Board Central Alberta
Year Built 2006
Annual Tax Amount $4,410
Tax Year 2023
Lot Size 5,527 Sqft
Acres 0.13
Property Description
Nestled within a friendly neighbourhood, this charming two-storey home offers a comfortable retreat for everyday living. With four bedrooms and three and a half bathrooms, it's the epitome of practicality and convenience.
The main floor welcomes you with a bright kitchen, complete with a walk-through pantry for ample storage, while the cozy living area invites relaxation by the gas fireplace. For added convenience, the main floor laundry is situated near the garage access door.
Upstairs, a versatile bonus room provides flexible living space, perfect for family gatherings or quiet relaxation. The primary suite exudes a sense of serenity with vaulted ceilings, walk in closet, a private balcony, and a custom-tiled bathroom featuring a glass shower and deep soaker tub for moments of relaxation. Two additional bedrooms and a full bathroom complete the upstairs living space.
The walk out basement of the home offers additional living space, including a bedroom, kitchenette, and second laundry hookups, making it perfect for extended family or guests. With the third full bathroom hosting a walk in shower that is also done in custom tile and heated tile floors throughout, you are guranteed comfort year-round.
Outside, a main level large deck with glass railing provides the ideal setting for outdoor entertaining, while a concrete patio accessible from the walk-out basement offers space for relaxation and enjoyment of the outdoors.
Location
Province AB
County Red Deer
Zoning R1
Direction E
Rooms
Other Rooms 1
Basement Finished, Full
Interior
Interior Features Bar, Ceiling Fan(s), Kitchen Island
Heating Forced Air, Natural Gas
Cooling None
Flooring Hardwood, Tile
Fireplaces Number 1
Fireplaces Type Gas
Appliance Dishwasher, Refrigerator, Stove(s), Washer/Dryer
Laundry Main Level
Exterior
Parking Features Double Garage Attached
Garage Spaces 2.0
Garage Description Double Garage Attached
Fence Fenced
Community Features Park, Playground, Schools Nearby, Shopping Nearby, Sidewalks
Roof Type Shingle
Porch Deck, Front Porch
Lot Frontage 38.0
Total Parking Spaces 2
Building
Lot Description Back Lane, Back Yard, City Lot, Front Yard, Lawn, Landscaped
Foundation Poured Concrete
Architectural Style 2 Storey
Level or Stories Two
Structure Type Concrete,Vinyl Siding
Others
Restrictions None Known
Tax ID 83344240
Ownership Private
Read Less



