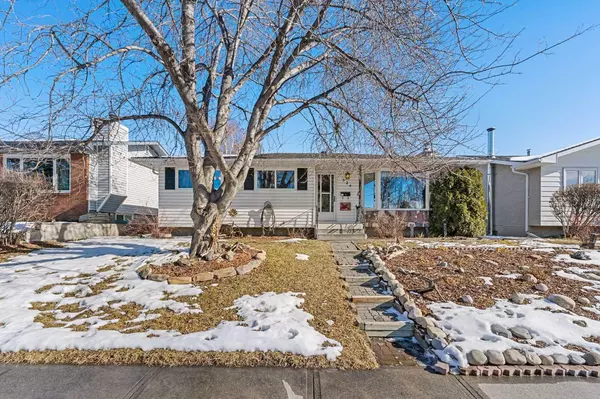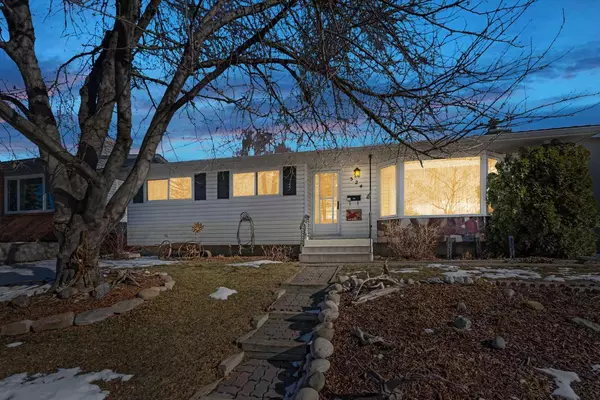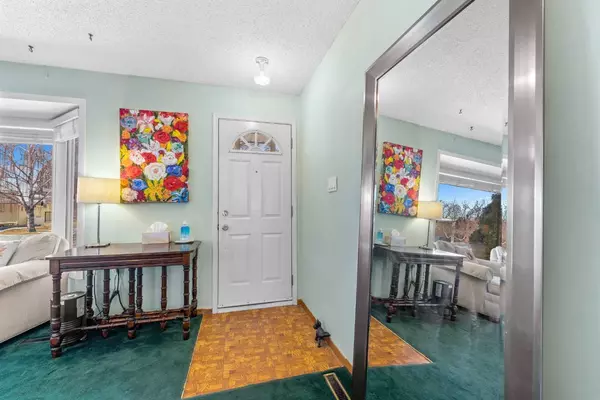For more information regarding the value of a property, please contact us for a free consultation.
524 Mcintosh RD NE Calgary, AB T2E 5Z3
Want to know what your home might be worth? Contact us for a FREE valuation!

Our team is ready to help you sell your home for the highest possible price ASAP
Key Details
Sold Price $605,000
Property Type Single Family Home
Sub Type Detached
Listing Status Sold
Purchase Type For Sale
Square Footage 1,121 sqft
Price per Sqft $539
Subdivision Mayland Heights
MLS® Listing ID A2108127
Sold Date 02/23/24
Style Bungalow
Bedrooms 4
Full Baths 2
Originating Board Calgary
Year Built 1966
Annual Tax Amount $3,279
Tax Year 2023
Lot Size 5,102 Sqft
Acres 0.12
Property Description
Welcome to the highly coveted and conveniently located neighborhood of Mayland Heights. Located just a short drive from downtown, this area offers quick and easy access to Deerfoot, Memorial Drive, and the Trans Canada Highway. The neighborhood is home to schools such as Mayland Heights School, and Sir John Franklin School. It also boasts parks including Mayland Heights Off Leash Dog Park, Deerfoot Athletic Park, and Bottomlands Park, along with shopping options like the nearest Costco, which is just a 7-minute drive away. This ensures convenience for all your needs.
This bungalow has undergone numerous updates over the years, including, but not limited to, new windows, a furnace, a roof, a deck, a garage door, a fully renovated basement, and an electrical panel with lots of empty breakers. The main floor features a semi-open concept with a spacious kitchen and dining room adjacent to the west-facing living room. This main level is awaiting your finishing touches, so you can upgrade it to your desire and needs or continue living in it as is.
The basement is equipped with a side entrance that could easily be walled off to separate the side entrance from the basement. There is already plumbing for a sink, and there's easy access to wiring for a stove from the electrical panel, should one desire to add a suite. Keep in mind, all of this is subject to approval from the city of Calgary.
Be sure to check out the virtual tour and contact your favorite Realtor for an in-person, exclusive tour.
Location
Province AB
County Calgary
Area Cal Zone Ne
Zoning R-C1
Direction W
Rooms
Basement Separate/Exterior Entry, Finished, Full
Interior
Interior Features Bar, Bookcases, Breakfast Bar, Kitchen Island, Laminate Counters, Open Floorplan, Sump Pump(s)
Heating Forced Air
Cooling None
Flooring Carpet, Laminate, Tile
Fireplaces Number 1
Fireplaces Type Gas
Appliance Dishwasher, Oven, Refrigerator, Stove(s), Washer/Dryer, Window Coverings
Laundry In Basement
Exterior
Parking Features Double Garage Detached
Garage Spaces 2.0
Garage Description Double Garage Detached
Fence Fenced
Community Features Playground, Schools Nearby, Street Lights
Roof Type Asphalt Shingle
Porch Deck
Lot Frontage 50.99
Total Parking Spaces 2
Building
Lot Description Back Lane, Back Yard, Rectangular Lot
Foundation Poured Concrete
Architectural Style Bungalow
Level or Stories One
Structure Type Mixed
Others
Restrictions Airspace Restriction
Tax ID 83191164
Ownership Private
Read Less



