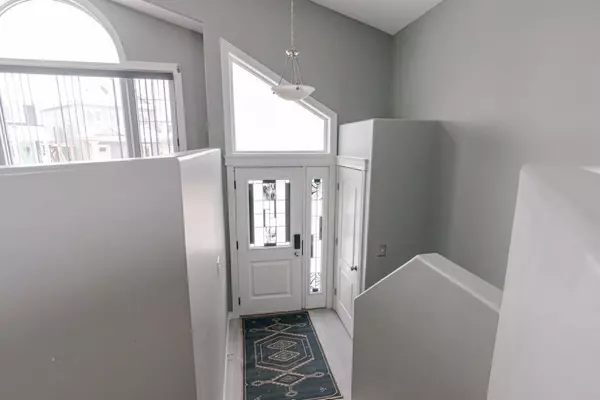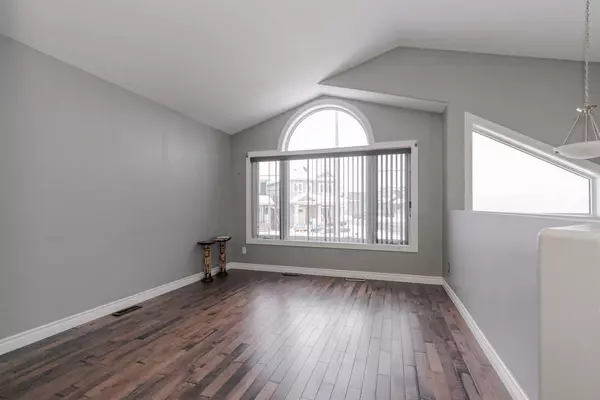For more information regarding the value of a property, please contact us for a free consultation.
101 Richardson LN Fort Mcmurray, AB T9J 1L9
Want to know what your home might be worth? Contact us for a FREE valuation!

Our team is ready to help you sell your home for the highest possible price ASAP
Key Details
Sold Price $450,000
Property Type Single Family Home
Sub Type Detached
Listing Status Sold
Purchase Type For Sale
Square Footage 1,006 sqft
Price per Sqft $447
Subdivision Abasand
MLS® Listing ID A2103490
Sold Date 02/23/24
Style Bi-Level
Bedrooms 4
Full Baths 2
Originating Board Fort McMurray
Year Built 2004
Annual Tax Amount $2,167
Tax Year 2023
Lot Size 5,520 Sqft
Acres 0.13
Property Description
Welcome to 101 Richardson Lane, where this incredibly maintained bi-level home waits for new owners in turnkey condition. Featuring 4 bedrooms and a double detached garage with additional parking beside on a spacious corner lot, this home has undergone numerous updates both inside and out since 2016, including updated shingles, siding, windows, and a newer hot water tank and sump pump (2021).
Upon entering, a spacious entry welcomes you, and vaulted ceilings over the open floor plan create a bright and airy ambiance. The living room showcases pristine hardwood floors, while the kitchen features updated ceramic tile, granite countertops, a tile backsplash, stainless steel appliances, and a sprayer faucet with a modern black sink.
The main level hosts two bedrooms and a four piece bathroom, providing convenient access to the backyard and the oversized double car garage off the covered back deck. The fully fenced spacious corner lot offers additional parking next to the garage, catering to both vehicle and toy storage needs.
The lower level of the home exudes brightness and coziness, featuring a natural gas fireplace in the family room, two additional bedrooms with high ceilings, and a second four piece bathroom. The quiet neighbourhood is a stones throw to various trails, providing incredible views of the Thickwood Golf Club, with schools and parks also within walking distance. A quick drive will take you downtown in minutes, offering the best of both worlds—a peaceful yet convenient setting.
This home is ready for immediate possession—schedule a private tour today.
Location
Province AB
County Wood Buffalo
Area Fm Southwest
Zoning R1P
Direction S
Rooms
Basement Finished, Full
Interior
Interior Features Granite Counters, Open Floorplan, Storage, Sump Pump(s), Vaulted Ceiling(s), Walk-In Closet(s)
Heating Forced Air, Natural Gas
Cooling None
Flooring Carpet, Ceramic Tile, Hardwood, Vinyl Plank
Fireplaces Number 1
Fireplaces Type Basement, Family Room, Gas
Appliance Dishwasher, Garage Control(s), Microwave, Refrigerator, Stove(s), Washer/Dryer, Window Coverings
Laundry In Basement, Laundry Room
Exterior
Parking Features Double Garage Detached, Driveway, Front Drive, Garage Door Opener, Garage Faces Rear, Parking Pad, Rear Drive, RV Access/Parking
Garage Spaces 2.0
Garage Description Double Garage Detached, Driveway, Front Drive, Garage Door Opener, Garage Faces Rear, Parking Pad, Rear Drive, RV Access/Parking
Fence Fenced
Community Features Park, Playground, Sidewalks, Street Lights, Walking/Bike Paths
Roof Type Asphalt Shingle
Porch Deck
Lot Frontage 33.83
Total Parking Spaces 5
Building
Lot Description Back Yard, Corner Lot, Front Yard, Lawn, Landscaped
Foundation Poured Concrete
Architectural Style Bi-Level
Level or Stories Bi-Level
Structure Type Vinyl Siding
Others
Restrictions None Known
Tax ID 83262512
Ownership Private
Read Less



