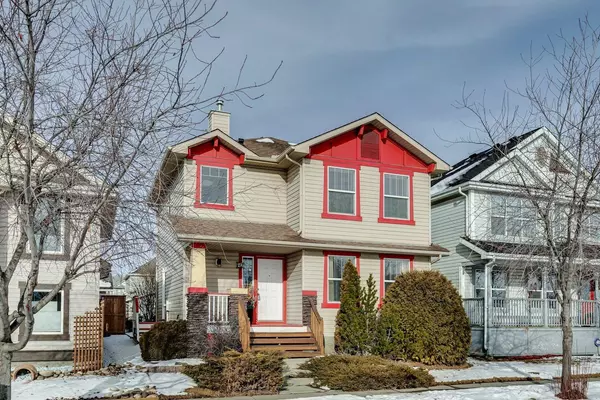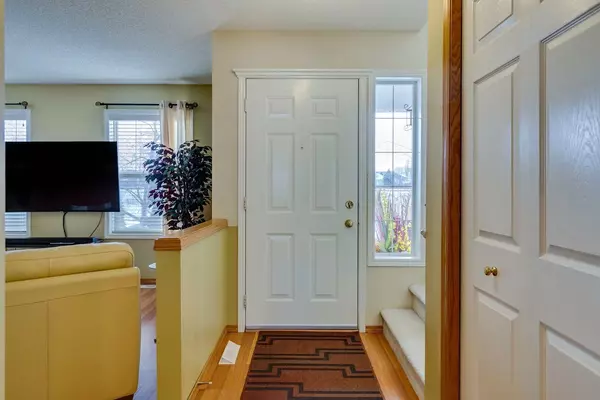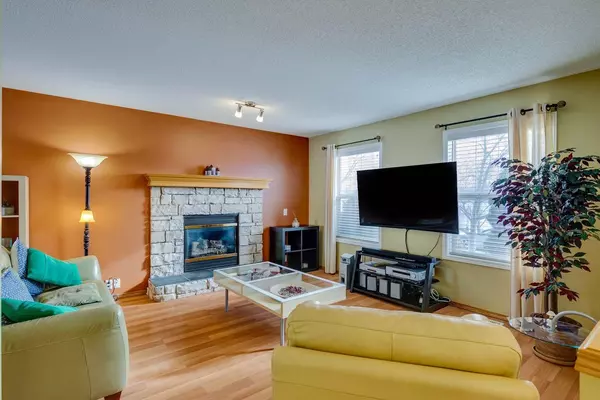For more information regarding the value of a property, please contact us for a free consultation.
42 Prestwick LNDG SE Calgary, AB T2Z 3S3
Want to know what your home might be worth? Contact us for a FREE valuation!

Our team is ready to help you sell your home for the highest possible price ASAP
Key Details
Sold Price $565,000
Property Type Single Family Home
Sub Type Detached
Listing Status Sold
Purchase Type For Sale
Square Footage 1,534 sqft
Price per Sqft $368
Subdivision Mckenzie Towne
MLS® Listing ID A2106794
Sold Date 02/23/24
Style 2 Storey
Bedrooms 3
Full Baths 2
Half Baths 1
Originating Board Calgary
Year Built 2000
Annual Tax Amount $2,917
Tax Year 2023
Lot Size 3,799 Sqft
Acres 0.09
Property Description
Welcome to your dream home in the heart of McKenzie Towne! This charming two-story residence, nestled on a tranquil street, offers the perfect blend of comfort, convenience, and potential. Boasting three bedrooms, this home is an ideal space for families or those seeking room to grow. As you step inside, you'll be greeted by a warm and inviting atmosphere, highlighted by the cozy fireplace that serves as the focal point of the living area. The open-concept layout seamlessly connects the living room to the dining area and kitchen, creating an ideal space for entertaining guests or enjoying quality time with loved ones. The kitchen features modern appliances, ample cabinet space, and a convenient breakfast bar/island, making meal preparation a breeze. Adjacent to the kitchen, sliding glass doors lead to a spacious deck, where you can unwind and soak in the serene views of the beautifully landscaped yard. Upstairs, you'll find the generously sized bedrooms, each offering plenty of natural light and closet space. The master bedroom boasts a luxurious en suite bathroom, complete with a large soaking tub, separate shower, and large vanity—a perfect retreat after a long day. The basement is undeveloped and yours to turn into your own space. One of the standout features of this property is the potential for a large double-car garage with a carriage home above it. Whether you envision a private studio, home office, or guest suite, the possibilities are endless, adding even more value to this already impressive home. Located in the highly sought-after community of McKenzie Towne, residents enjoy easy access to a wide range of amenities, including shopping centers, schools, parks, and recreational facilities. With its convenient location and desirable features, this home offers the perfect opportunity to embrace the coveted Calgary lifestyle. Don't miss out on the chance to make this your forever home.
Location
Province AB
County Calgary
Area Cal Zone Se
Zoning R-1N
Direction S
Rooms
Other Rooms 1
Basement Full, Unfinished
Interior
Interior Features Laminate Counters, No Smoking Home, Vinyl Windows
Heating Mid Efficiency, Fireplace(s), Forced Air, Natural Gas
Cooling None
Flooring Carpet, Laminate, Linoleum
Fireplaces Number 1
Fireplaces Type Gas, Living Room
Appliance Dishwasher, Range Hood, Refrigerator, Stove(s), Washer/Dryer
Laundry Main Level
Exterior
Parking Features Alley Access, Off Street, On Street, Parking Pad
Garage Description Alley Access, Off Street, On Street, Parking Pad
Fence Fenced, Partial
Community Features Lake, Park, Playground, Schools Nearby, Shopping Nearby, Sidewalks, Street Lights, Walking/Bike Paths
Roof Type Asphalt Shingle
Porch Deck, Front Porch
Lot Frontage 34.06
Total Parking Spaces 2
Building
Lot Description Back Lane, Back Yard, Few Trees, Front Yard, Lawn, Landscaped, Level, Street Lighting, Rectangular Lot
Foundation Poured Concrete
Architectural Style 2 Storey
Level or Stories Two
Structure Type Manufactured Floor Joist,Silent Floor Joists,Vinyl Siding,Wood Frame
Others
Restrictions None Known
Tax ID 82748469
Ownership Private
Read Less



