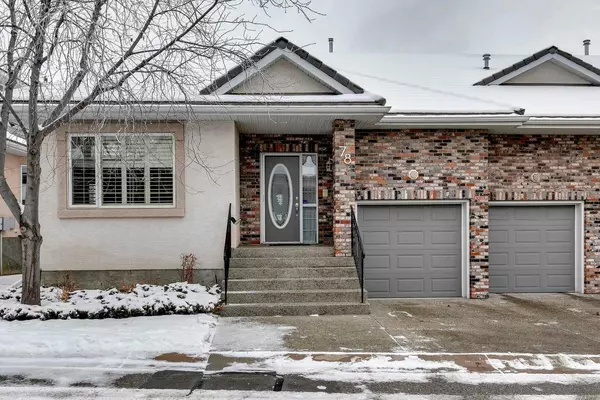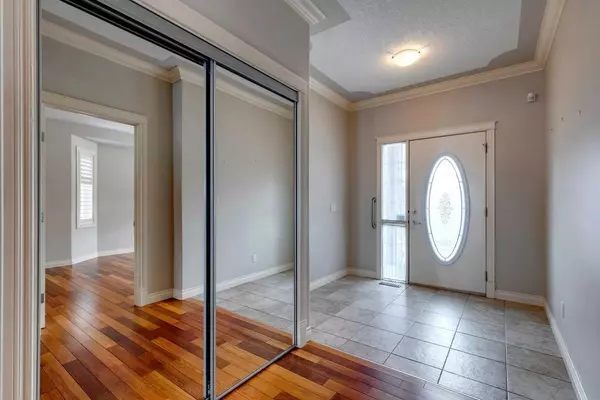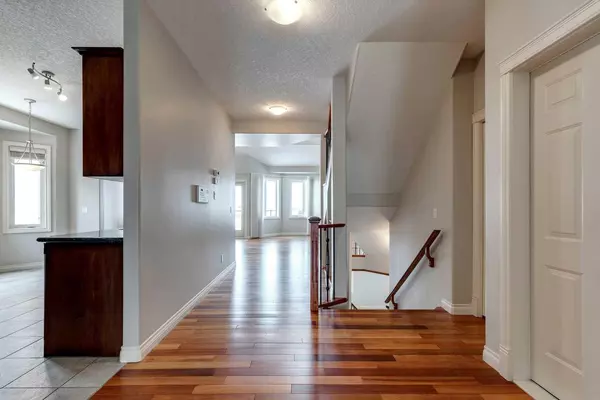For more information regarding the value of a property, please contact us for a free consultation.
100 Signature WAY SW #78 Calgary, AB T3H 2W6
Want to know what your home might be worth? Contact us for a FREE valuation!

Our team is ready to help you sell your home for the highest possible price ASAP
Key Details
Sold Price $699,900
Property Type Single Family Home
Sub Type Semi Detached (Half Duplex)
Listing Status Sold
Purchase Type For Sale
Square Footage 2,315 sqft
Price per Sqft $302
Subdivision Signal Hill
MLS® Listing ID A2106888
Sold Date 02/23/24
Style 1 and Half Storey,Side by Side
Bedrooms 3
Full Baths 3
Half Baths 1
Condo Fees $1,019
Originating Board Calgary
Year Built 2002
Annual Tax Amount $4,639
Tax Year 2023
Property Description
Fabulous opportunity!! This walk out Bungalow plus loft villa is in immaculate condition + offers over 2300 square feet above grade with a total of 3908 square feet of living space. An open concept layout with huge great room + corner fireplace, adjoining dining room with access to the outer deck + efficient kitchen with lots of counter space + stainless steel appliances + lots of space for a kitchen table. The great room has soaring ceilings + loads of windows which provides fabulous light. Spacious primary bedroom with dual closets + ensuite bath (dual vanities, generous walk in shower with bench), main floor laundry . The upstairs loft with closets + bathroom is a generous space with many options such as additional bedroom, upper lounge, office, craft room or exercise space Lower level walk out with additional bedroom, full bath, large family/games room + loads of storage space. The Quality throughout as well as the pride of ownership is obvious. Gleaming Hardwood floors, neutral paint pallet, wrought iron railings, double attached garage. This property is move in ready with the opportunity for a quick possession. Quiet location within walking distance to the LRT, Starbucks, Sunterra, Westside Rec Center + many amenities . Just a quick commute to downtown.
Location
Province AB
County Calgary
Area Cal Zone W
Zoning DC (pre 1P2007)
Direction W
Rooms
Other Rooms 1
Basement Full, Partially Finished, Walk-Out To Grade
Interior
Interior Features Breakfast Bar, Double Vanity, High Ceilings, Laminate Counters, Open Floorplan, Pantry, Quartz Counters
Heating Forced Air, Natural Gas
Cooling None
Flooring Hardwood, Tile
Fireplaces Number 1
Fireplaces Type Gas, Mantle
Appliance Dishwasher, Electric Stove, Garage Control(s), Refrigerator, Window Coverings
Laundry In Unit
Exterior
Parking Features Double Garage Attached, Heated Garage
Garage Spaces 2.0
Garage Description Double Garage Attached, Heated Garage
Fence Partial
Community Features Park, Playground, Schools Nearby, Shopping Nearby
Amenities Available None
Roof Type Concrete
Porch Balcony(s)
Total Parking Spaces 2
Building
Lot Description Landscaped, Views
Foundation Poured Concrete
Architectural Style 1 and Half Storey, Side by Side
Level or Stories Two
Structure Type Brick,Stucco,Wood Frame
Others
HOA Fee Include Common Area Maintenance,Insurance,Maintenance Grounds,Professional Management,Reserve Fund Contributions,Sewer,Snow Removal,Trash,Water
Restrictions Board Approval
Tax ID 82820987
Ownership Private
Pets Allowed Restrictions
Read Less



