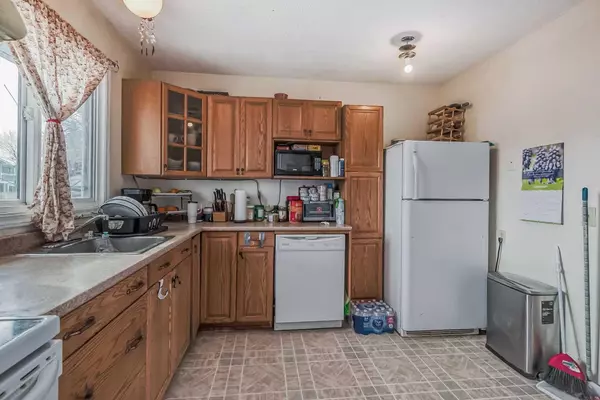For more information regarding the value of a property, please contact us for a free consultation.
5831 Madigan DR NE Calgary, AB T2A 7B9
Want to know what your home might be worth? Contact us for a FREE valuation!

Our team is ready to help you sell your home for the highest possible price ASAP
Key Details
Sold Price $340,000
Property Type Townhouse
Sub Type Row/Townhouse
Listing Status Sold
Purchase Type For Sale
Square Footage 1,142 sqft
Price per Sqft $297
Subdivision Marlborough Park
MLS® Listing ID A2107824
Sold Date 02/23/24
Style 2 Storey
Bedrooms 3
Full Baths 1
Half Baths 1
Condo Fees $409
Originating Board Calgary
Year Built 1978
Annual Tax Amount $1,278
Tax Year 2023
Property Description
Welcome to the quiet complex of Georgian Village located in the community of Marlborough Park. This 2-storey townhome encompasses over 1100 sq ft, featuring 3 bedrooms, 1.5 baths, and 2 assigned parking spaces. The main floor showcases a spacious family room with large windows inviting plenty of natural sunlight in to brighten up the space. The kitchen is equipped with wood cabinetry and white appliances. Head upstairs to find 3 generous sized bedrooms, including the primary complete with a large walk-in closet. A full 4-piece bath complete the upper floor. The unfinished basement offers endless possibilities to create your dream space. The private backyard is designed for low maintenance and is perfect for outdoor enjoyment. The 2 assigned parking stalls are conveniently located in the back just steps away from your door. Location is exceptional with proximity to schools, playgrounds, restaurants, shopping, and public transportation. Excellent family home or perfect opportunity for anyone looking for an investment property. Book your private viewing today!
Location
Province AB
County Calgary
Area Cal Zone Ne
Zoning M-C1
Direction N
Rooms
Basement Full, Unfinished
Interior
Interior Features Walk-In Closet(s)
Heating Forced Air
Cooling None
Flooring Laminate, Tile
Appliance Dishwasher, Dryer, Electric Stove, Range Hood, Refrigerator, Washer
Laundry In Basement
Exterior
Parking Features Stall
Garage Description Stall
Fence Fenced
Community Features Playground, Schools Nearby, Shopping Nearby, Sidewalks, Street Lights
Amenities Available Other
Roof Type Asphalt Shingle
Porch None
Total Parking Spaces 2
Building
Lot Description Back Yard
Foundation Poured Concrete
Architectural Style 2 Storey
Level or Stories Two
Structure Type Vinyl Siding,Wood Frame
Others
HOA Fee Include Common Area Maintenance,Professional Management,Reserve Fund Contributions,Snow Removal
Restrictions Easement Registered On Title
Tax ID 83110136
Ownership Private
Pets Allowed Yes
Read Less
GET MORE INFORMATION




