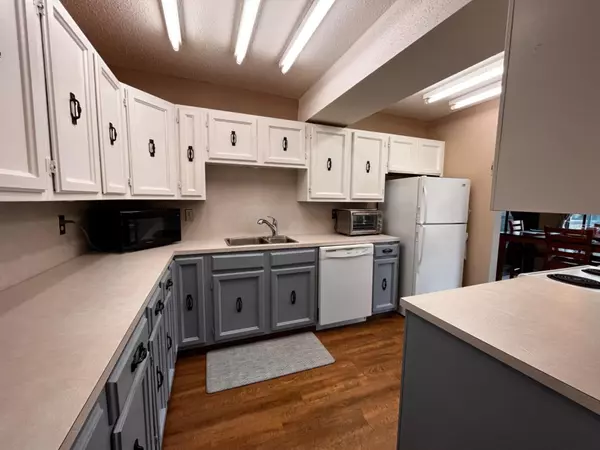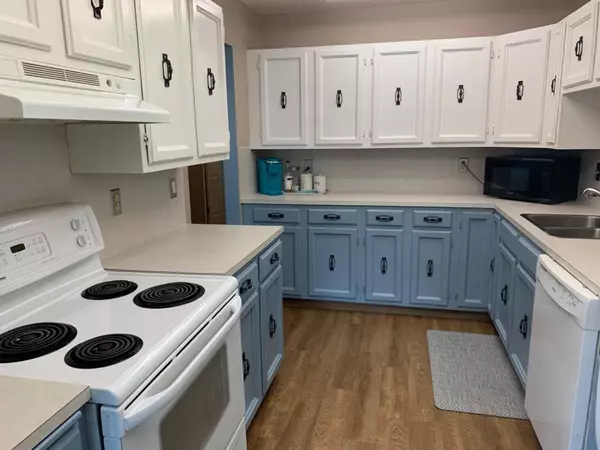For more information regarding the value of a property, please contact us for a free consultation.
2207 8 AVE S #304 Lethbridge, AB T1J 4G1
Want to know what your home might be worth? Contact us for a FREE valuation!

Our team is ready to help you sell your home for the highest possible price ASAP
Key Details
Sold Price $148,000
Property Type Condo
Sub Type Apartment
Listing Status Sold
Purchase Type For Sale
Square Footage 1,097 sqft
Price per Sqft $134
Subdivision Victoria Park
MLS® Listing ID A2106347
Sold Date 02/23/24
Style Apartment
Bedrooms 2
Full Baths 1
Half Baths 1
Condo Fees $450/mo
Originating Board Calgary
Year Built 1977
Annual Tax Amount $1,599
Tax Year 2023
Property Description
Welcome to this spacious two bedroom, two bath condo in Henderson Estates. This home is adorable and you will love all the features it has to offer. From the two toned kitchen cabinets, vinyl plank flooring throughout, spacious master bedroom with 2 pce ensuite , large living room and dining room filled with tons of natural sunlight, Patio doors off of the dining room will lead you to your little oasis to enjoy barbequing or reading your favorite book over looking the pool. Completing the home is extra storage, laundry room and a 4 pce bath. The amenities this building provides includes a recreation room equipped with kitchen, bathroom, pool table and a space to chat with guests, gym, the newly renovated outdoor pool and courtyard provides a perfect place to relax and cool off on the hot summer days. The location is outstanding walking distance to shops, Henderson Lake and Spitz Stadium.
Location
Province AB
County Lethbridge
Zoning R-75
Direction W
Rooms
Other Rooms 1
Interior
Interior Features No Animal Home, No Smoking Home
Heating Forced Air
Cooling Central Air
Flooring Carpet, Laminate
Appliance Dishwasher, Dryer, Range Hood, Refrigerator, Stove(s), Washer, Window Coverings
Laundry In Unit
Exterior
Parking Features Assigned, Guest, Paved, Stall
Garage Description Assigned, Guest, Paved, Stall
Pool Outdoor Pool
Community Features Pool, Schools Nearby, Shopping Nearby
Amenities Available Clubhouse, Fitness Center, Outdoor Pool, Recreation Room
Roof Type Flat
Porch Deck
Exposure W
Total Parking Spaces 1
Building
Lot Description Landscaped
Story 3
Foundation Poured Concrete
Architectural Style Apartment
Level or Stories Single Level Unit
Structure Type Brick,Other
Others
HOA Fee Include Common Area Maintenance,Professional Management,Reserve Fund Contributions,Sewer,Snow Removal,Trash,Water
Restrictions Pets Not Allowed
Tax ID 83372164
Ownership Private
Pets Allowed No
Read Less
GET MORE INFORMATION




