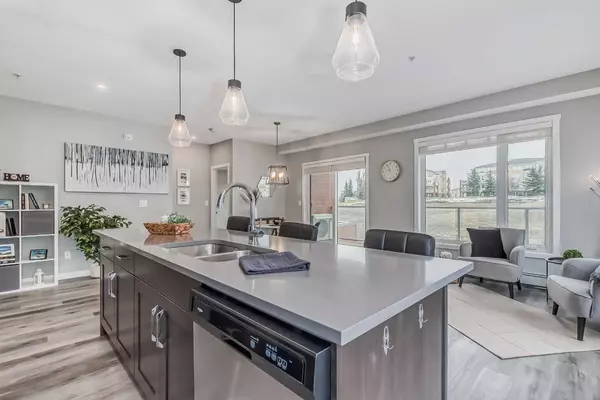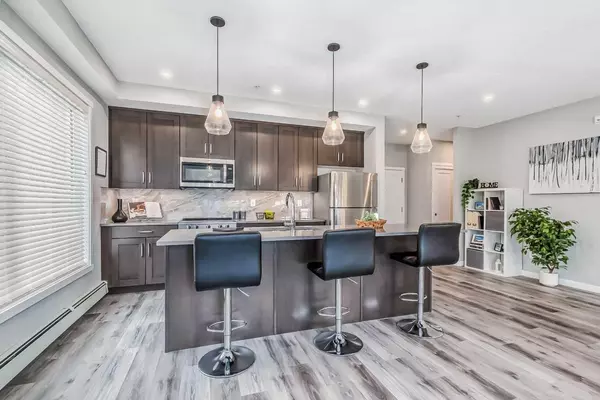For more information regarding the value of a property, please contact us for a free consultation.
71 Shawnee Common SW #314 Calgary, AB T2Y 0R2
Want to know what your home might be worth? Contact us for a FREE valuation!

Our team is ready to help you sell your home for the highest possible price ASAP
Key Details
Sold Price $420,000
Property Type Condo
Sub Type Apartment
Listing Status Sold
Purchase Type For Sale
Square Footage 932 sqft
Price per Sqft $450
Subdivision Shawnee Slopes
MLS® Listing ID A2100220
Sold Date 02/23/24
Style Low-Rise(1-4)
Bedrooms 2
Full Baths 2
Condo Fees $645/mo
Originating Board Calgary
Year Built 2020
Annual Tax Amount $2,300
Tax Year 2023
Property Description
New Year! New Beginnings! New Home! An abundance of natural light draws you in the moment you step through the door of this beautiful Executive Home. The open floor plan will allow you to create a living space that maximizes day-to-day functionality and comfort. Centrally located, this 2 BEDROOM, 2 BATHROOM corner unit is just steps from the pathways of Fish Creek Provincial Park and Shawnee Park Community playground & off-leash area. You'll enjoy the convenience of ONSITE amenities (Rootbar Hair Salon, F45 Fitness & Evergreen Dental) and live only minutes away from the shops, services and restaurants at Millrise Station Shopping Centre. If you're an Outdoor Enthusiast, the Bike storage room & Dog Wash Station are sure to be a hit! When you get home from those adventures you'll appreciate a SECURED, QUIET building that is fully ACCESSIBLE! Be Inspired every day by this spacious, bright SW CORNER suite with OVER-SIZED windows that provide plenty of sunlight year round but stay cool and comfortable with AIR CONDITIONING and upgraded Hunter Douglas windowing coverings. Only 3 years old, you'll be proud to call this beautifully finished, 'like new' home your own. Features include full height kitchen cabinetry with soft closure doors & under cabinet lighting, upgraded stainless steel range, upgraded large format porcelain tile backsplash, quartz countertops in the kitchen & bathrooms, raised vanities in both bathrooms, upgraded lighting package, luxury vinyl plank flooring throughout & full size front load washer/dryer. The chef of the family will appreciate the amount of counter space available for cooking & baking on the huge eating bar island and a sizeable dining area and large private balcony with barbeque gas bib are great for entertaining. The high ceilings and open floor plan create a sense of space far bigger than the 930+ square feet might suggest, with room for a home office set-up with shelving and computer desk. The additional STORAGE space provided by the in-suite laundry room, generous entry closet, walk through primary suite closet and TITLED storage locker are welcomed perks. With the cold weather upon us, you'll love having a guaranteed safe, heated place for your vehicle with a TITLED underground stall. This beautiful move-in ready home is a 'must see' so book your private showing today!
Location
Province AB
County Calgary
Area Cal Zone S
Zoning DC
Direction N
Rooms
Other Rooms 1
Interior
Interior Features Ceiling Fan(s), Kitchen Island, No Animal Home, No Smoking Home, Quartz Counters, Storage, Vinyl Windows, Walk-In Closet(s)
Heating Baseboard
Cooling Wall Unit(s)
Flooring Vinyl Plank
Appliance Central Air Conditioner, Dishwasher, Electric Range, Microwave Hood Fan, Refrigerator, Washer/Dryer Stacked, Window Coverings
Laundry In Unit, Laundry Room
Exterior
Parking Features Guest, Heated Garage, Stall, Titled, Underground
Garage Description Guest, Heated Garage, Stall, Titled, Underground
Community Features Park, Playground, Schools Nearby, Shopping Nearby, Sidewalks, Street Lights, Walking/Bike Paths
Amenities Available Bicycle Storage, Dog Park, Elevator(s), Park, Playground, Racquet Courts, Trash, Visitor Parking
Roof Type Membrane
Porch Balcony(s)
Exposure SW
Total Parking Spaces 1
Building
Story 4
Foundation Poured Concrete
Architectural Style Low-Rise(1-4)
Level or Stories Single Level Unit
Structure Type Concrete,Metal Siding ,Stone,Wood Frame
Others
HOA Fee Include Amenities of HOA/Condo,Common Area Maintenance,Gas,Heat,Insurance,Maintenance Grounds,Professional Management,Reserve Fund Contributions,Sewer,Snow Removal,Trash,Water
Restrictions Non-Smoking Building,Pet Restrictions or Board approval Required
Ownership Private
Pets Allowed Restrictions
Read Less



