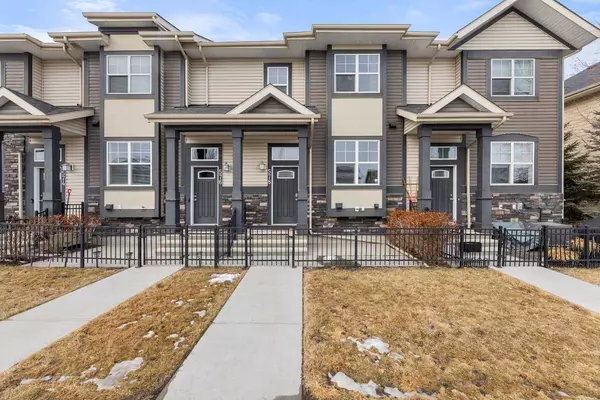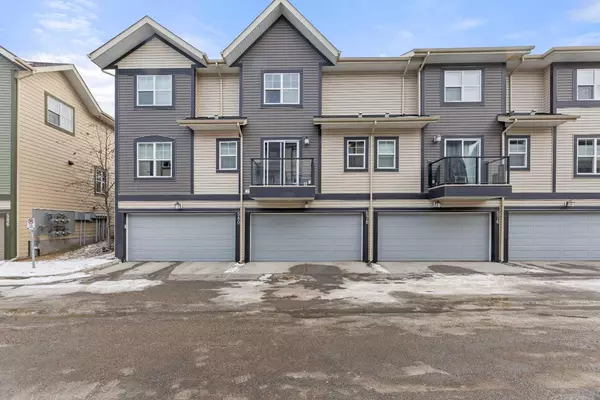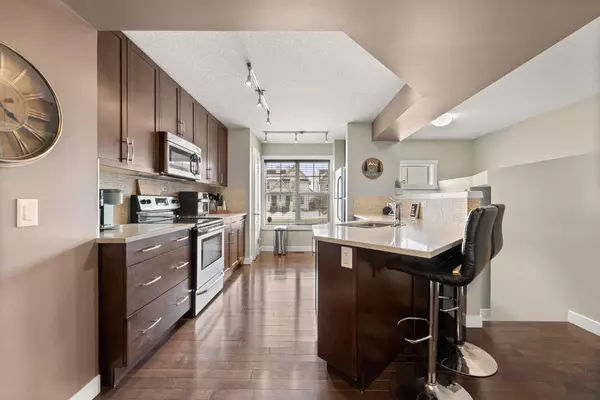For more information regarding the value of a property, please contact us for a free consultation.
578 Mckenzie Towne DR SE Calgary, AB T2Z1C7
Want to know what your home might be worth? Contact us for a FREE valuation!

Our team is ready to help you sell your home for the highest possible price ASAP
Key Details
Sold Price $450,000
Property Type Townhouse
Sub Type Row/Townhouse
Listing Status Sold
Purchase Type For Sale
Square Footage 1,223 sqft
Price per Sqft $367
Subdivision Mckenzie Towne
MLS® Listing ID A2109450
Sold Date 02/24/24
Style 2 Storey
Bedrooms 3
Full Baths 2
Half Baths 1
Condo Fees $300
HOA Fees $18/ann
HOA Y/N 1
Originating Board Calgary
Year Built 2013
Annual Tax Amount $2,191
Tax Year 2023
Property Description
Turnkey, total package 2 storey townhome in McKenzie Towne! Attractive curb appeal with peaked rooflines and individually fenced front yard spaces. Modern open plan with rich stained maple hardwood throughout the main level. Well-appointed kitchen with quartz countertops, stainless steel appliance package, & integrated island. Great room easily fits oversize living room sets. Rear balcony overlooking the back lane offers a second outdoor living space. Rarely available 3 bedrooms up including generous primary bedroom with walk-in closet and full ensuite bath. 2 additional bedrooms share another full bathroom. Undeveloped lower level offers loads of storage space, mudroom area, and laundry room. Attached, fully insulated full size double garage. Unit placement within the community allows for street parking right out front in addition to the garage. Located just steps to the heart of Mckenzie Towne which houses all amenities including shopping, restaurants, service providers, schools, & more! Easy access to BRT Transit, Deerfoot, and all the department stores of 130th Ave.
Location
Province AB
County Calgary
Area Cal Zone Se
Zoning M-1
Direction S
Rooms
Other Rooms 1
Basement Partial, Unfinished
Interior
Interior Features Granite Counters, Kitchen Island, Walk-In Closet(s)
Heating Central, Natural Gas
Cooling None
Flooring Carpet, Hardwood, Tile
Appliance Dishwasher, Electric Stove, Garage Control(s), Microwave Hood Fan, Refrigerator, Washer/Dryer, Window Coverings
Laundry In Basement
Exterior
Parking Features Double Garage Attached
Garage Spaces 2.0
Garage Description Double Garage Attached
Fence Fenced
Community Features Golf, Lake, Park, Playground, Pool, Schools Nearby, Shopping Nearby, Sidewalks, Street Lights, Walking/Bike Paths
Amenities Available Other
Roof Type Asphalt Shingle
Porch Balcony(s)
Total Parking Spaces 2
Building
Lot Description Front Yard, Low Maintenance Landscape, Landscaped
Foundation Poured Concrete
Architectural Style 2 Storey
Level or Stories Two
Structure Type Stone,Vinyl Siding,Wood Frame
Others
HOA Fee Include Amenities of HOA/Condo,Common Area Maintenance,Insurance,Maintenance Grounds,Professional Management,Reserve Fund Contributions
Restrictions None Known
Ownership Private
Pets Allowed Yes
Read Less



