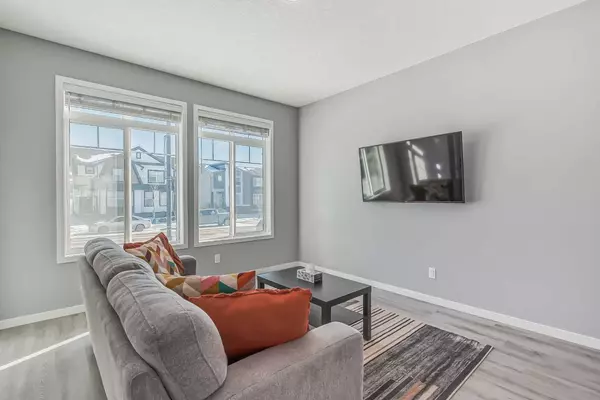For more information regarding the value of a property, please contact us for a free consultation.
133 Dawson DR Chestermere, AB T1X 1Z8
Want to know what your home might be worth? Contact us for a FREE valuation!

Our team is ready to help you sell your home for the highest possible price ASAP
Key Details
Sold Price $550,000
Property Type Single Family Home
Sub Type Semi Detached (Half Duplex)
Listing Status Sold
Purchase Type For Sale
Square Footage 1,583 sqft
Price per Sqft $347
Subdivision Dawson'S Landing
MLS® Listing ID A2108738
Sold Date 02/26/24
Style 2 Storey,Side by Side
Bedrooms 3
Full Baths 2
Half Baths 1
HOA Fees $17/ann
HOA Y/N 1
Originating Board Calgary
Year Built 2022
Annual Tax Amount $2,187
Tax Year 2023
Lot Size 2,802 Sqft
Acres 0.06
Property Description
NEWER BUILT- SEPARATE SIDE ENTRANCE, nestled in the highly sought community. Over 1500 square feet of living space, 3 BEDROOMS Be and 2.5 BATHROOMS . Dawson's Landing neighborhood, this home is a testament to modern craftsmanship. Dawson's Landing is a -new community This community has been specially created to allow families to experience a close connection with nature. There's always something to do, from swimming, skating, cycling on the extensive bike paths, fishing at the lake to picnicking in the future eco-park while learning about wetland preservation. And it's all as little as 22 minutes from downtown Calgary or the airport. Live within walking distance of almost 30 acres of protected future wetland. Your family will never grow tired of exploring the low-impact trails, pathways, boardwalk, and viewing areas near your new home. Signage will provide educational information on wetland rehabilitation and preservation as well as on environmental sustainability, so you'll always be learning while you play. Dawson's Landing is designed with an integrated open space network, providing more space than other communities. In about five minutes, your family can use the network to walk to many destinations, such as the future eco-park, recreational facility, school sites (there are sites for two future schools), and various parks. THE OPEN -CONCEPT main floor, adorned with i Luxury Vinyl Plank flooring, The heart of this home lies in the kitchen, a culinary haven with ample cabinetry, a generous CENTRAL ISLAND , gleaming white QUARTZ COUNTERTOPS quartz , and STAINLESS-STELL APPLIANCES . The living room offers a perfect SIZE.. As you go up the stairs, you'll discover the primary master suite indulges with a WALK -IN CLOSET and a spa-like 4-piece bathroom with TUB AND SHOWER . Uppers you'll also find the second and third bedrooms and their shared 4pc bathroom with a tub Completing the UPPER -LEVEL LAUNDRY area for your convenience. This home is less then 10 minutes away from Costco, major shopping area .
Location
Province AB
County Chestermere
Zoning R3
Direction E
Rooms
Other Rooms 1
Basement Separate/Exterior Entry, Full, Unfinished
Interior
Interior Features Breakfast Bar, Kitchen Island, No Animal Home, No Smoking Home, Open Floorplan, Pantry, Quartz Counters, Walk-In Closet(s)
Heating Forced Air, Natural Gas
Cooling None
Flooring Vinyl Plank
Appliance Gas Stove, Microwave, Range Hood, Refrigerator, Washer/Dryer, Window Coverings
Laundry Laundry Room, Upper Level
Exterior
Parking Features Alley Access, Parking Pad
Garage Description Alley Access, Parking Pad
Fence None
Community Features Fishing, Park, Playground, Schools Nearby, Sidewalks, Street Lights, Walking/Bike Paths
Amenities Available Other
Roof Type Asphalt Shingle
Porch None
Lot Frontage 25.26
Total Parking Spaces 2
Building
Lot Description Back Lane
Foundation Poured Concrete
Architectural Style 2 Storey, Side by Side
Level or Stories Two
Structure Type Brick,Vinyl Siding,Wood Frame
Others
Restrictions None Known
Tax ID 57477461
Ownership Private
Read Less



