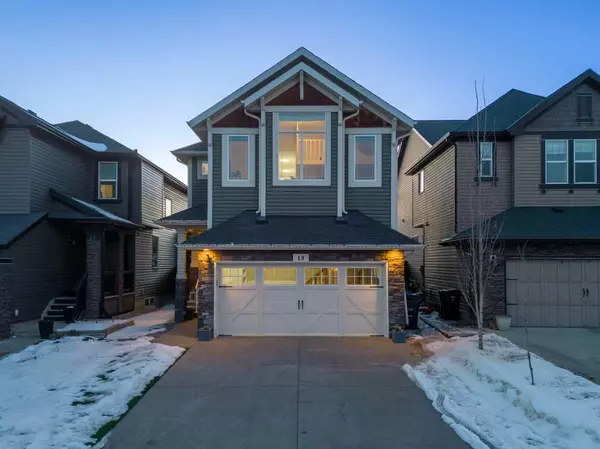For more information regarding the value of a property, please contact us for a free consultation.
19 Cougar Ridge PL SW Calgary, AB T3H 0V3
Want to know what your home might be worth? Contact us for a FREE valuation!

Our team is ready to help you sell your home for the highest possible price ASAP
Key Details
Sold Price $970,000
Property Type Single Family Home
Sub Type Detached
Listing Status Sold
Purchase Type For Sale
Square Footage 2,156 sqft
Price per Sqft $449
Subdivision Cougar Ridge
MLS® Listing ID A2107045
Sold Date 02/26/24
Style 2 Storey
Bedrooms 4
Full Baths 3
Half Baths 1
HOA Fees $9/ann
HOA Y/N 1
Originating Board Calgary
Year Built 2012
Annual Tax Amount $4,777
Tax Year 2023
Lot Size 4,467 Sqft
Acres 0.1
Property Description
AMAZING LOCATION!! Experience executive living in one of Calgary's PREMIERE neighborhoods, boasting an exceptional location on the western edge of the city. Just steps away, you'll find the chairlift at Winsport, providing ski-in convenience for unparalleled enjoyment. With just over 2950 sq ft of meticulously designed living space across three levels, this exquisite home is perfectly situated on a quiet cul-de-sac. Immaculately maintained and recently updated, this home exudes pride of ownership, exhibiting a flawless 10/10. Enhanced by an exposed aggregate driveway and delightful stone accents, the curb allure sets the scene for what awaits inside. Upon stepping through the front door, you're welcomed by a spacious foyer, a front office, 9ft ceilings and a convenient half bath. White oak hardwood floors guide you towards the heart of the home, setting the tone for the rest of the residence. Here, a chef's dream kitchen unfolds, boasting custom white shaker cabinets, upgraded stainless steel appliances, quartz countertops, designer tile backsplash and a spacious island with a breakfast bar. Adjacent to this culinary haven, a serene living room invites relaxation, anchored by a comforting gas fireplace. Beyond, the dining area extends to the vast, sun-drenched west-facing landscaped yard, optimizing outdoor living opportunities with a generous deck and lower patio—perfect for entertaining loved ones. As you make your way upstairs, the hardwood flooring seamlessly continues throughout the upper level. Here, you'll encounter a meticulously planned layout comprising a spacious bonus room with vaulted ceilings, convenient upper-level laundry facilities, and three generously sized bedrooms. The primary retreat impresses with a luxurious 5-piece ensuite boasting dual vanities with quartz tops, a large soaker tub, a separate shower, and access to the walk-in closet. Descending to the basement, you'll be delighted by the expansive open entertaining space, perfect for hosting game nights, complete with a bar and cabinetry. Hardwood flooring spans the area, adding to its appeal. Additionally, you will find the 4th bedroom, a luxurious 3-piece walk-in shower - providing comfort and convenience. The extensive list of upgrades; Silhouette Blinds, White oak Hardwood, Quartz tops throughout, Central A/C, Newer kitchen appliances. Cougar Ridge envelops residents in a network of paved walking paths, prominent schools, abundant amenities, and convenient access to both downtown and the majestic Rockies. Don't miss out on the opportunity to call this place home; schedule a private tour today, and make sure to check out the 3D virtual tour! ** JOIN ME AT THE OPEN HOUSE THIS SUNDAY THE 25TH FROM 2:00PM to 4:30PM **
Location
Province AB
County Calgary
Area Cal Zone W
Zoning R-1
Direction E
Rooms
Other Rooms 1
Basement Finished, Full
Interior
Interior Features Bar, Closet Organizers, No Smoking Home, Pantry, Quartz Counters, Recessed Lighting, Vinyl Windows
Heating Forced Air
Cooling Central Air
Flooring Ceramic Tile, Hardwood
Fireplaces Number 1
Fireplaces Type Gas, Living Room
Appliance Bar Fridge, Dishwasher, Dryer, Electric Range, Refrigerator, Washer, Water Softener, Window Coverings
Laundry Upper Level
Exterior
Parking Features Double Garage Attached
Garage Spaces 2.0
Garage Description Double Garage Attached
Fence Fenced
Community Features Playground, Schools Nearby, Shopping Nearby, Sidewalks, Street Lights, Walking/Bike Paths
Amenities Available Other
Roof Type Asphalt Shingle
Porch Pergola
Lot Frontage 32.78
Total Parking Spaces 4
Building
Lot Description Cul-De-Sac, Lawn, Landscaped, Level
Foundation Poured Concrete
Architectural Style 2 Storey
Level or Stories Two
Structure Type Vinyl Siding,Wood Frame
Others
Restrictions None Known
Tax ID 82851785
Ownership Private
Read Less



