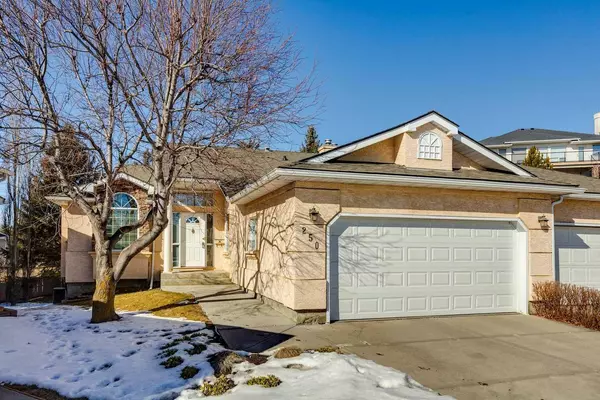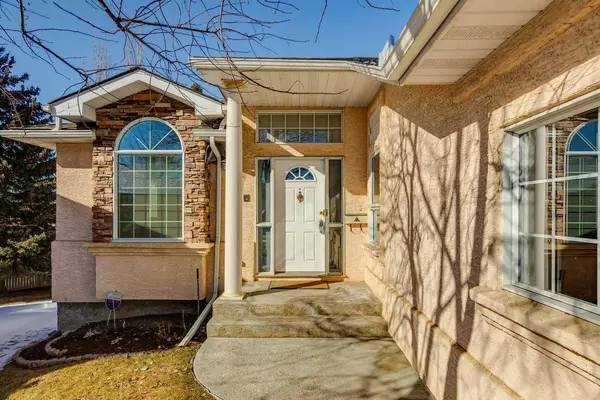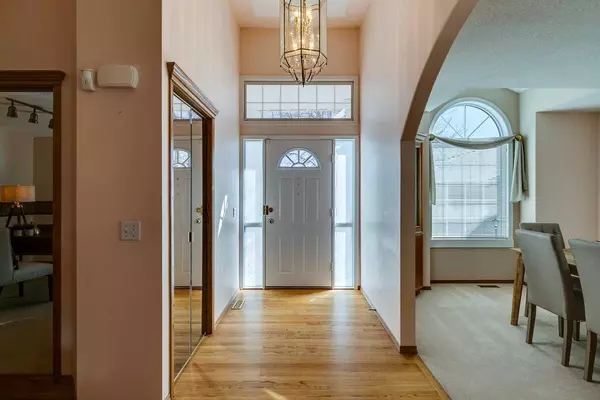For more information regarding the value of a property, please contact us for a free consultation.
250 Sierra Morena TER SW Calgary, AB T3H 3A2
Want to know what your home might be worth? Contact us for a FREE valuation!

Our team is ready to help you sell your home for the highest possible price ASAP
Key Details
Sold Price $825,000
Property Type Single Family Home
Sub Type Semi Detached (Half Duplex)
Listing Status Sold
Purchase Type For Sale
Square Footage 1,744 sqft
Price per Sqft $473
Subdivision Signal Hill
MLS® Listing ID A2106039
Sold Date 02/26/24
Style Bungalow,Side by Side
Bedrooms 4
Full Baths 2
Half Baths 1
HOA Fees $200/mo
HOA Y/N 1
Originating Board Calgary
Year Built 1991
Annual Tax Amount $4,531
Tax Year 2023
Lot Size 7,427 Sqft
Acres 0.17
Property Description
Nestled within the embrace of the picturesque western hills, a charming villa awaits, in the community of Signal Hill. This impeccably situated bungalow offers those who cherish a convenient "lock and leave" lifestyle, a perfect sanctuary. Step inside this charming abode, the living room is set for intimate family conversations or quiet moments with a captivating book, anchored by a heartwarming fireplace. Natural light dances through the arched window, gracing the formal dining area with a sophisticated ambiance. The kitchen, has ample counter space, and is ready to facilitate culinary creations, while a cozy dining nook offers a charming spot for casual meals, with access to the patio inviting summer gatherings. On the main level, the primary bedroom provides comfort, complete with an ensuite with dual vanities and a walk-in closet. An additional bedroom, with its appointed bathroom, presents versatile space for a den or office, catering to your needs. Completing this level, a laundry room/mudroom and powder room ensure practicality and ease in daily living. Descending to a spacious walkout basement unveils a recreational room, perfect for movie nights, complemented by a convenient wet bar and wine room nearby. Adding a touch of uniqueness, a sauna offers indulgent relaxation. Two more bedrooms and a bathroom accommodate guests or family with ease. Outside, the walkout leads to a west-facing backyard, basking in sunlight and offering an idyllic setting for soaking up the sun's rays. This home is a serene sanctuary for empty nesters or for the snowbirds seeking respite in distant locales during Calgary's winter months.
Location
Province AB
County Calgary
Area Cal Zone W
Zoning R-C2
Direction SE
Rooms
Other Rooms 1
Basement Finished, Full
Interior
Interior Features Bookcases, Ceiling Fan(s), Closet Organizers, Double Vanity, Kitchen Island, Pantry, Sauna, Storage, Vaulted Ceiling(s), Walk-In Closet(s), Wet Bar
Heating Fireplace(s)
Cooling Central Air
Flooring Carpet, Ceramic Tile, Hardwood
Fireplaces Number 2
Fireplaces Type Gas
Appliance Dishwasher, Dryer, Electric Stove, Garburator, Microwave, Refrigerator, Washer
Laundry Laundry Room, Main Level
Exterior
Parking Features Double Garage Attached
Garage Spaces 2.0
Garage Description Double Garage Attached
Fence None
Community Features Park, Playground, Schools Nearby, Shopping Nearby, Sidewalks, Street Lights
Amenities Available None
Roof Type Asphalt Shingle
Porch Balcony(s), Rear Porch
Lot Frontage 20.6
Total Parking Spaces 4
Building
Lot Description Cul-De-Sac, Front Yard
Foundation Poured Concrete
Architectural Style Bungalow, Side by Side
Level or Stories One
Structure Type Stucco,Wood Frame
Others
Restrictions Restrictive Covenant,Utility Right Of Way
Tax ID 83163570
Ownership Private
Read Less



