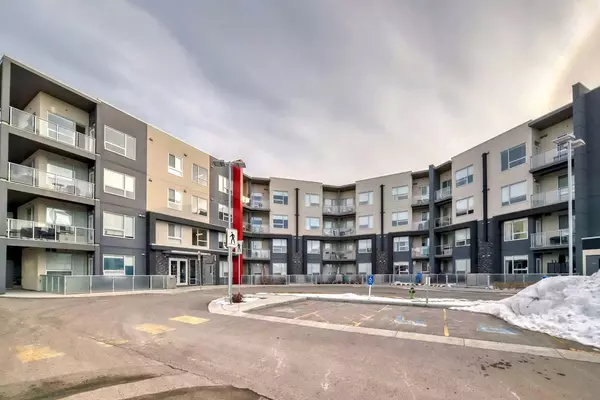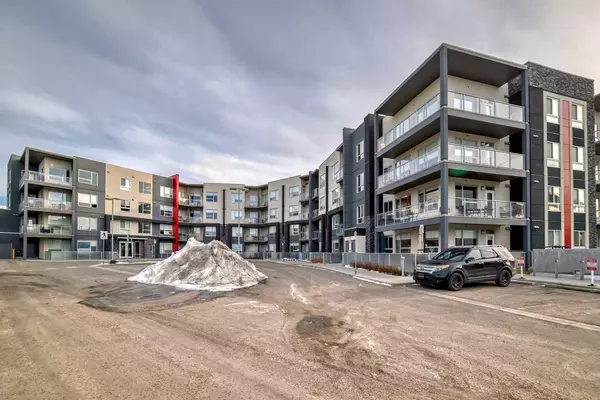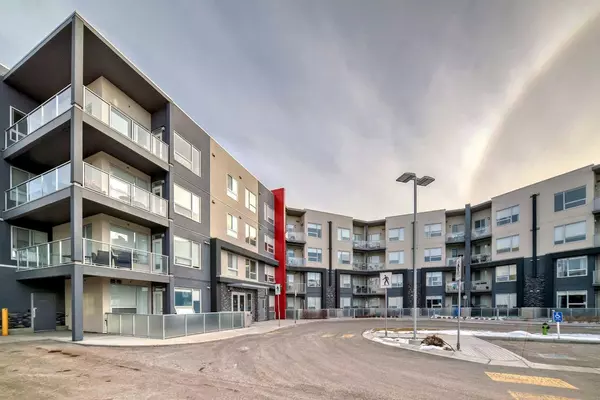For more information regarding the value of a property, please contact us for a free consultation.
8530 8A AVE SW #122 Calgary, AB T3H 6A7
Want to know what your home might be worth? Contact us for a FREE valuation!

Our team is ready to help you sell your home for the highest possible price ASAP
Key Details
Sold Price $398,000
Property Type Condo
Sub Type Apartment
Listing Status Sold
Purchase Type For Sale
Square Footage 869 sqft
Price per Sqft $457
Subdivision West Springs
MLS® Listing ID A2108891
Sold Date 02/26/24
Style Low-Rise(1-4)
Bedrooms 2
Full Baths 2
Condo Fees $406/mo
Originating Board Calgary
Year Built 2019
Annual Tax Amount $2,010
Tax Year 2024
Property Description
Welcome to your dream condo nestled in the heart of convenience! This charming 2-bedroom, 2-bathroom condo offers a comfortable retreat with nearly 900 sqf of living space with heated floor.
Located just a stone's throw away from bustling shops, restaurants, pubs, cafes, banks, and grocery stores, your daily amenities are within a convenient 2-minute walk. No more long drives for essentials - everything you need is at your fingertips!
Featuring good school zones, this condo is perfect for families seeking quality education for their children.
Parking is a breeze with secured, titled parking included, along with convenient visitor parking for your guests. Say goodbye to parking hassles! A bike storage is also assigned to the unit.
Enjoy the fresh air and serene views from not one, but two balconies, both overlooking playgrounds - a perfect spot to unwind or entertain friends and family. With windows facing south, bask in the abundance of natural light and sunshine that fills the space, creating a warm and inviting atmosphere.
Opportunities like this are rare - seize the chance to make this delightful condo your own haven. Don't miss out on this gem - schedule your viewing today!
Location
Province AB
County Calgary
Area Cal Zone W
Zoning DC
Direction NW
Rooms
Other Rooms 1
Interior
Interior Features Ceiling Fan(s), Elevator, High Ceilings, Kitchen Island, No Animal Home, No Smoking Home, Pantry, Quartz Counters, Storage, Walk-In Closet(s)
Heating Central
Cooling None
Flooring Carpet, Laminate
Appliance Built-In Electric Range, Built-In Refrigerator, Dishwasher, Dryer, Microwave Hood Fan, Washer/Dryer Stacked, Window Coverings
Laundry In Unit
Exterior
Parking Features Parkade, Underground
Garage Description Parkade, Underground
Community Features Playground, Schools Nearby, Shopping Nearby, Street Lights, Walking/Bike Paths
Amenities Available Elevator(s), Parking, Playground, Secured Parking, Storage, Visitor Parking
Porch Balcony(s)
Exposure S
Total Parking Spaces 1
Building
Story 4
Architectural Style Low-Rise(1-4)
Level or Stories Single Level Unit
Structure Type Wood Frame
Others
HOA Fee Include Common Area Maintenance,Gas,Heat,Insurance,Interior Maintenance,Maintenance Grounds,Parking,Professional Management,Reserve Fund Contributions,Sewer,Snow Removal,Trash,Water
Restrictions Pet Restrictions or Board approval Required
Tax ID 82674956
Ownership Private
Pets Allowed Yes
Read Less



