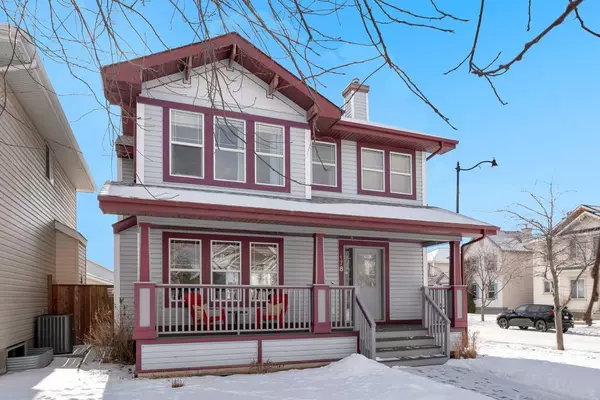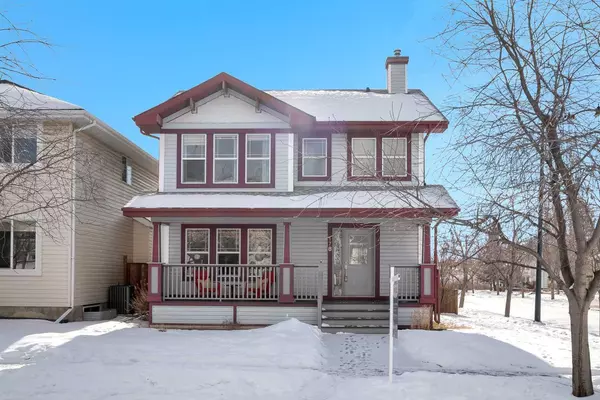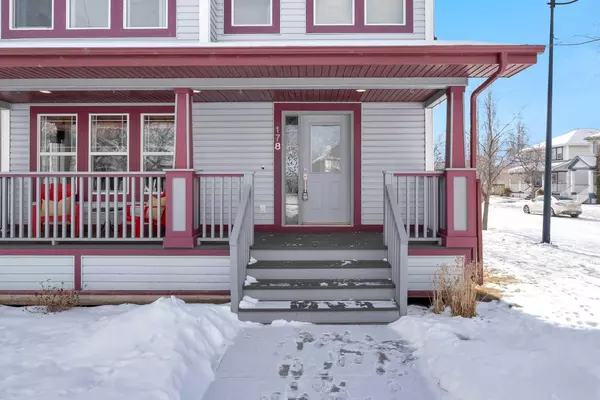For more information regarding the value of a property, please contact us for a free consultation.
178 Prestwick LNDG SE Calgary, AB T2Z3S3
Want to know what your home might be worth? Contact us for a FREE valuation!

Our team is ready to help you sell your home for the highest possible price ASAP
Key Details
Sold Price $605,000
Property Type Single Family Home
Sub Type Detached
Listing Status Sold
Purchase Type For Sale
Square Footage 1,612 sqft
Price per Sqft $375
Subdivision Mckenzie Towne
MLS® Listing ID A2102830
Sold Date 02/26/24
Style 2 Storey
Bedrooms 4
Full Baths 2
Half Baths 2
HOA Fees $18/ann
HOA Y/N 1
Originating Board Calgary
Year Built 1999
Annual Tax Amount $3,377
Tax Year 2023
Lot Size 4,348 Sqft
Acres 0.1
Property Description
Long-time owners at Prestwick Landing have absolutely loved on this home, and now it's your turn! The home is on the corner of a quiet street, of homes that rarely hit the market. If you have been looking for a family home in McKenzie Towne- here it is! The home is incredibly cozy and welcoming the moment you walk in the front door. It's been painted throughout, the flooring is newer, the carpets on the stairs leading upstairs are in great shape. The vaulted stairs are gorgeous and add elevation to the home. There are loads of windows which bring in all the natural light throughout the home. The south facing backyard is stunning! The deck offers plenty of seating for your BBQ parties, and the “flower wall” can be dressed up to your liking in the summer months. There is also a built in dog run for any dog-loving families! Did you take note of the veranda at the front of the house as you walked up? It will shade you from the sun when needed, and will provide you with a great spot to neighbour watch. Although, the house does have A/C so feel free to seal it up for the hot summer days and stay comfortable all day and night long.
The kitchen is well laid out, and the dining space seats 6 easily, with an additional 3 chairs at the island. This will be the new home to host Thanksgiving for the family.
The 4-piece ensuite bathroom is spacious and offers privacy and natural light. Laundry on the main floor, will allow you to change loads easily throughout the day.
The basement is developed and ready for movie nights, and offers a 4th bedroom for guests or the teenager of the household- with a nearby washroom.
There is also plenty of storage for all your holiday décor, and camping/sporting goods in the basement, and the garage is oversized for the cars and any extra storage needs! The area is incredible for walkability. It's also a fast drive to Deerfoot or Stoney to get you on your way to work, the mountains or heading out of town for the weekend! There are all the necessary amenities nearby, or hit 130th Ave, for all your favourites. Come over and see it- you don't want to miss out on this one!
Location
Province AB
County Calgary
Area Cal Zone Se
Zoning R-1N
Direction N
Rooms
Other Rooms 1
Basement Finished, Full
Interior
Interior Features Breakfast Bar, Ceiling Fan(s), Closet Organizers, Kitchen Island, Open Floorplan, Pantry, Storage, Walk-In Closet(s)
Heating Forced Air
Cooling Central Air
Flooring Carpet, Linoleum, Vinyl
Fireplaces Number 1
Fireplaces Type Gas
Appliance Central Air Conditioner, Dishwasher, Dryer, Microwave, Stove(s), Washer, Window Coverings
Laundry Laundry Room, Main Level
Exterior
Parking Features Double Garage Detached
Garage Spaces 2.0
Garage Description Double Garage Detached
Fence Fenced
Community Features Park, Playground, Schools Nearby, Shopping Nearby, Sidewalks, Street Lights
Amenities Available Other, Playground
Roof Type Asphalt Shingle
Porch Deck, Front Porch
Lot Frontage 46.26
Total Parking Spaces 2
Building
Lot Description Back Lane, Back Yard, Corner Lot, Lawn, Landscaped
Foundation Poured Concrete
Architectural Style 2 Storey
Level or Stories Two
Structure Type Vinyl Siding
Others
Restrictions Easement Registered On Title,Restrictive Covenant,Utility Right Of Way
Tax ID 82748447
Ownership Private
Read Less



