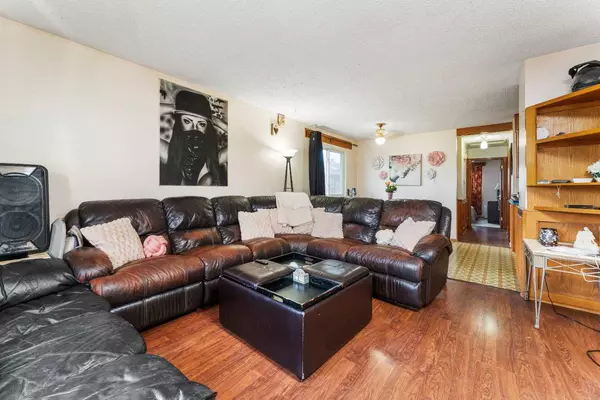For more information regarding the value of a property, please contact us for a free consultation.
956/954 Berkley DR NW Calgary, AB T3K 1A2
Want to know what your home might be worth? Contact us for a FREE valuation!

Our team is ready to help you sell your home for the highest possible price ASAP
Key Details
Sold Price $833,000
Property Type Multi-Family
Sub Type Full Duplex
Listing Status Sold
Purchase Type For Sale
Square Footage 1,719 sqft
Price per Sqft $484
Subdivision Beddington Heights
MLS® Listing ID A2108760
Sold Date 02/26/24
Style Bi-Level,Side by Side
Bedrooms 5
Full Baths 3
Originating Board Calgary
Year Built 1977
Annual Tax Amount $4,518
Tax Year 2023
Lot Size 5,500 Sqft
Acres 0.13
Property Description
Welcome to this Side-by-Side full Duplex # 954 and #956, located on a large lot, on one title and is close to public transportation, schools, shopping and amenities. This property offers the convenience of renting out both units, or the luxury of living on one side and collecting revenue from the other! Both sides are a mirror of each other, offering 2 bedrooms above grade, a 4 piece bathroom on the main floor and unit 956 has a fully finished basement offering a 3rd bedroom, another 3 piece bathroom, large rec room and storage. The basement on 954 side also offers a 3rd bedroom, but is otherwise unfinished and awaits your design options. Both units have a side entrance to the main floor with a separate side door to easily access the basements. The garage is a large double detached garage and offers a single parking stall for each unit. Some recent updates include a newer hot water tank about 5 years ago, windows about 2 years ago, newer laminate in the basement (#956 side) and the shingles are estimated at about 10 years old. Do not delay in viewing this one, it likely won't last long!
Location
Province AB
County Calgary
Area Cal Zone N
Zoning R-C2
Direction S
Rooms
Basement Finished, Full, Partially Finished
Interior
Interior Features Ceiling Fan(s), No Smoking Home, Storage
Heating Forced Air, Natural Gas
Cooling None
Flooring Carpet, Laminate, Linoleum
Appliance Dishwasher, Dryer, Electric Stove, Garage Control(s), Refrigerator, Washer
Laundry In Basement
Exterior
Parking Features Double Garage Detached
Garage Spaces 2.0
Garage Description Double Garage Detached
Fence Fenced
Community Features Park, Playground, Schools Nearby, Shopping Nearby, Sidewalks, Street Lights
Roof Type Asphalt Shingle
Porch Deck
Lot Frontage 49.97
Total Parking Spaces 2
Building
Lot Description Back Lane, Back Yard
Foundation Poured Concrete
Architectural Style Bi-Level, Side by Side
Level or Stories One
Structure Type Concrete,Wood Frame
Others
Restrictions None Known
Tax ID 83073577
Ownership Private
Read Less
GET MORE INFORMATION




