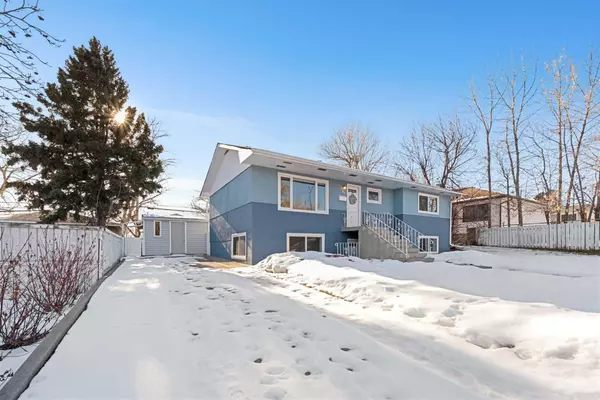For more information regarding the value of a property, please contact us for a free consultation.
47 Coleridge RD NW Calgary, AB T2K 1X1
Want to know what your home might be worth? Contact us for a FREE valuation!

Our team is ready to help you sell your home for the highest possible price ASAP
Key Details
Sold Price $750,000
Property Type Single Family Home
Sub Type Detached
Listing Status Sold
Purchase Type For Sale
Square Footage 1,025 sqft
Price per Sqft $731
Subdivision Cambrian Heights
MLS® Listing ID A2109516
Sold Date 02/26/24
Style Bi-Level
Bedrooms 4
Full Baths 2
Originating Board Calgary
Year Built 1957
Annual Tax Amount $3,857
Tax Year 2023
Lot Size 6,393 Sqft
Acres 0.15
Property Description
Welcome to your PRIME INVESTMENT OPPORTUNITY with LEGAL BASEMENT SUITE!! This meticulously updated 2+2 bedroom Bi-Level is a dream come true for savvy investors and homeowners alike. Featuring a SELF CONTAINED “LEGAL” SUITE, this property offers endless possibilities as a revenue generator or a mortgage-helper.
With a total living space of 2025 square feet, this home has been thoughtfully upgraded throughout. From new windows and blinds to refinished hardwood floors, no detail has been overlooked. Step into the incredibly bright and spacious main level, boasting over 1000 square feet of open-concept living. Here, you'll find two bedrooms, a full bath, a spacious living room/dining room, and a stunning new kitchen equipped with modern appliances, pot lights, cabinets, sink, and Quartz countertops.
The lower level is equally impressive, offering over 1000 square feet of living space with a private front entrance, large windows for ample natural light, two bedrooms, a full bath, a generous-sized kitchen, and shared laundry facilities.
Additional features include two separate furnaces (with newer igniters), ensuring comfort on each floor, two new electrical panels, new hot water tank, new toilets and a detached garage with new door & opener. A back entrance is accessible from main & lower levels with shared laundry & access to the back covered patio with SW sunny, fenced yard with mature trees, and offering a huge shed & detached garage with alley access, and BACKING TO GREEN SPACE & SCHOOL YARD. Plus, enjoy the convenience of being situated on a quiet street in the sought-after community of Cambrian Heights, close to schools, parks, playgrounds, Confederation Park, Foothills & Children's Hospital, U of C, and minutes to downtown!
Whether you're looking for a smart investment opportunity or a comfortable home with rental potential, this property ticks all the boxes. Move-in ready and priced to sell, don't miss your chance to make this your own. Schedule a viewing today before it's too late!
Location
Province AB
County Calgary
Area Cal Zone Cc
Zoning R-C2
Direction NE
Rooms
Basement Separate/Exterior Entry, Full, Suite, Walk-Up To Grade
Interior
Interior Features No Smoking Home, Quartz Counters, Recessed Lighting, See Remarks, Separate Entrance, Storage, Vinyl Windows
Heating Forced Air
Cooling None
Flooring Hardwood, Laminate, Tile
Appliance Dishwasher, Dryer, Electric Stove, Garage Control(s), Gas Stove, Microwave, Range Hood, Refrigerator, See Remarks, Washer, Window Coverings
Laundry In Basement, Laundry Room, See Remarks
Exterior
Parking Features Alley Access, Driveway, See Remarks, Single Garage Detached
Garage Spaces 1.0
Garage Description Alley Access, Driveway, See Remarks, Single Garage Detached
Fence Fenced
Community Features Park, Playground, Pool, Schools Nearby, Shopping Nearby, Sidewalks, Street Lights, Tennis Court(s), Walking/Bike Paths
Roof Type Asphalt Shingle
Porch Patio, See Remarks
Lot Frontage 63.95
Total Parking Spaces 3
Building
Lot Description Back Lane, Back Yard, Backs on to Park/Green Space, Front Yard, Lawn, No Neighbours Behind, Landscaped, See Remarks
Foundation Poured Concrete
Architectural Style Bi-Level
Level or Stories Bi-Level
Structure Type Stucco,Wood Frame
Others
Restrictions None Known
Tax ID 82846961
Ownership Private
Read Less



