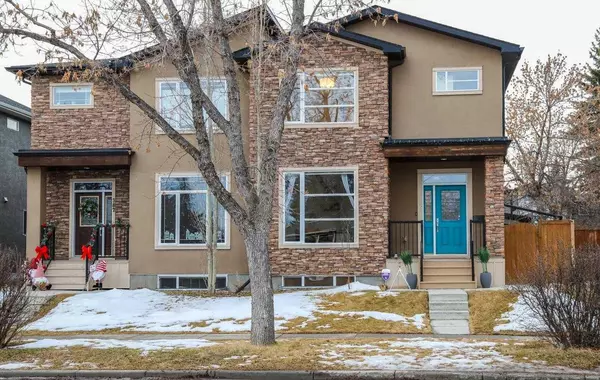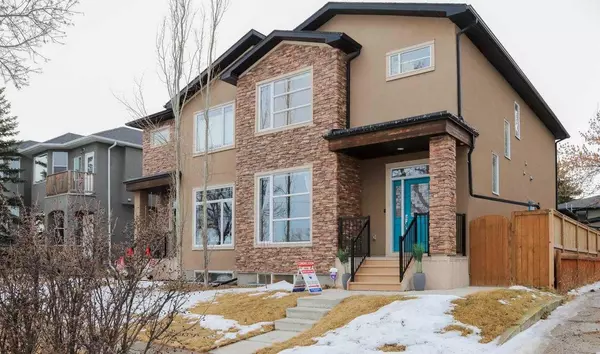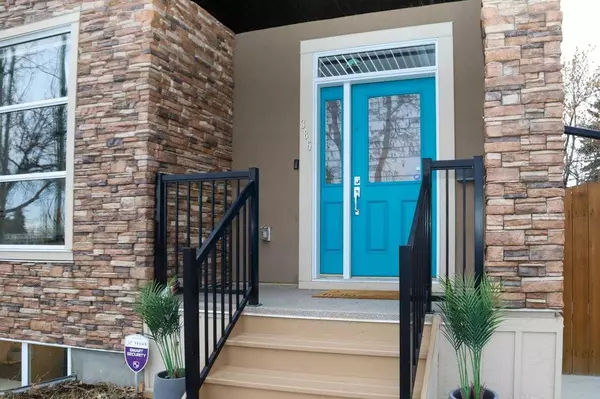For more information regarding the value of a property, please contact us for a free consultation.
385 Northmount DR NW Calgary, AB T2K 3H4
Want to know what your home might be worth? Contact us for a FREE valuation!

Our team is ready to help you sell your home for the highest possible price ASAP
Key Details
Sold Price $745,000
Property Type Single Family Home
Sub Type Semi Detached (Half Duplex)
Listing Status Sold
Purchase Type For Sale
Square Footage 1,891 sqft
Price per Sqft $393
Subdivision Highwood
MLS® Listing ID A2104473
Sold Date 02/26/24
Style 2 Storey,Side by Side
Bedrooms 4
Full Baths 3
Half Baths 1
Originating Board Calgary
Year Built 2014
Annual Tax Amount $4,288
Tax Year 2023
Lot Size 3,046 Sqft
Acres 0.07
Property Description
An exceptionally maintained 4-bedroom, 3.5-bathroom home with large windows and air conditioning located in Highwood- a quiet community with lots of schools, green space, and excellent access to the city and beyond. Come home to an open floor plan that features 9' ceilings, a spacious kitchen with high-end appliances, granite counters, walk-in pantry, and plenty of cabinet space. The spacious living room has a gas fireplace feature wall which is perfect for cozy nights in winter. The sliding glass door leads to a large private deck ,has a gas bbq hook and enables outdoor living with the spacious deck. Also features a heated double garage . The main floor also features a formal dining room, powder room and mudroom with additional storage and a door leading to the private enclosed landscaped yard which could be converted to a dog run. The upper level is reached via an attractive wooden staircase and has 3 bedrooms. A luxurious master suite featuring 5 pce bathroom including skylight over the jetted tub and a separate spacious walk-in-shower, tray ceiling plus a large walk in closet feature. Two more spacious bedrooms are located on the upper floor with a 4pce family bathroom and a laundry room. The lower level is fully finished with a 4th bedroom with a walk-in closet feature, perfect for guests or a growing family, a huge recreation room with a wet bar, a built-in workstation desk, 3-piece bath including walk-in shower, and a utility area. The property is located within walking distance to Highwood Outdoor Pool, and multiple schools, and has convenient retail options located within blocks. Highwood is minutes to an abundance of amenities and has easy access to Downtown, Nose Hill, Confederation park, shopping, parks, pathways, and transit and is a well-established neighbourhood.
Location
Province AB
County Calgary
Area Cal Zone Cc
Zoning R-C2
Direction S
Rooms
Other Rooms 1
Basement Finished, Full
Interior
Interior Features Ceiling Fan(s), Double Vanity, Granite Counters, High Ceilings, Jetted Tub, No Smoking Home, Open Floorplan, Pantry, Skylight(s), Tray Ceiling(s), Walk-In Closet(s), Wet Bar
Heating Forced Air, Natural Gas
Cooling Central Air
Flooring Carpet, Ceramic Tile, Hardwood
Fireplaces Number 1
Fireplaces Type Gas, Living Room, Tile
Appliance Bar Fridge, Central Air Conditioner, Dishwasher, Dryer, Garage Control(s), Gas Cooktop, Microwave, Range Hood, Refrigerator
Laundry Laundry Room, Upper Level
Exterior
Parking Features Alley Access, Double Garage Detached, Garage Door Opener, Garage Faces Rear, Heated Garage, Rear Drive
Garage Spaces 2.0
Garage Description Alley Access, Double Garage Detached, Garage Door Opener, Garage Faces Rear, Heated Garage, Rear Drive
Fence Fenced
Community Features Park, Playground, Pool, Schools Nearby, Shopping Nearby, Sidewalks, Street Lights, Walking/Bike Paths
Roof Type Asphalt Shingle
Porch Deck
Lot Frontage 29.69
Total Parking Spaces 2
Building
Lot Description Back Lane, Back Yard, Front Yard, Low Maintenance Landscape, Street Lighting, Yard Lights
Foundation Poured Concrete
Architectural Style 2 Storey, Side by Side
Level or Stories Two
Structure Type Stone,Stucco,Wood Frame,Wood Siding
Others
Restrictions None Known
Tax ID 82963831
Ownership Private
Read Less



