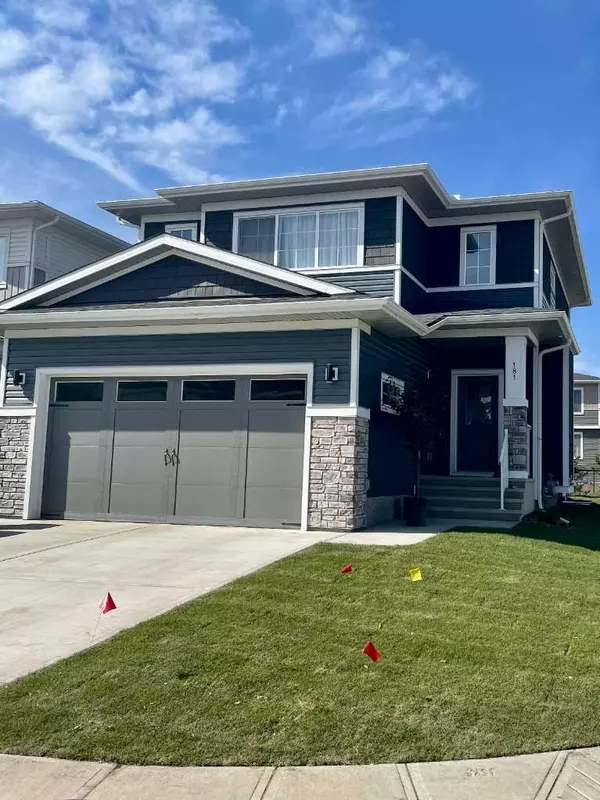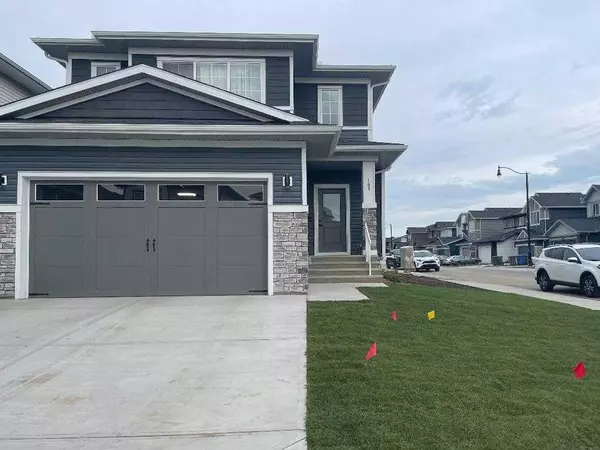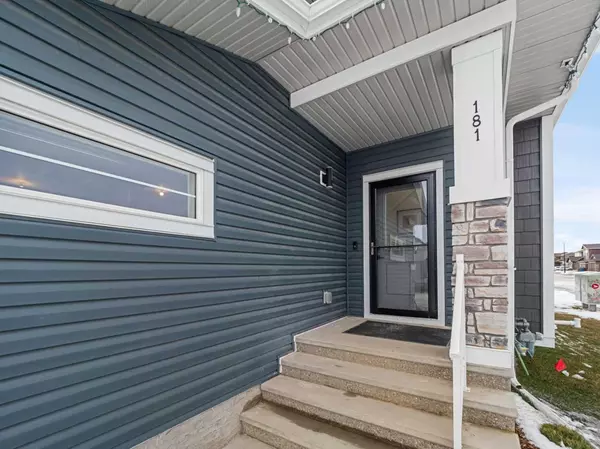For more information regarding the value of a property, please contact us for a free consultation.
181 Dawson Harbour HTS Chestermere, AB T1X 2S4
Want to know what your home might be worth? Contact us for a FREE valuation!

Our team is ready to help you sell your home for the highest possible price ASAP
Key Details
Sold Price $640,000
Property Type Single Family Home
Sub Type Detached
Listing Status Sold
Purchase Type For Sale
Square Footage 1,662 sqft
Price per Sqft $385
Subdivision Dawson'S Landing
MLS® Listing ID A2104121
Sold Date 02/26/24
Style 2 Storey
Bedrooms 3
Full Baths 2
Half Baths 1
Originating Board Calgary
Year Built 2022
Annual Tax Amount $2,614
Tax Year 2023
Lot Size 3,838 Sqft
Acres 0.09
Property Description
Hurry! back to market!!!... Welcome to this beautiful 9 feet knockdown ceiling corner lot home in the desirable neighborhood of Dawson's Landing. This modern and stylish detached home is perfect for families seeking a comfortable and convenient living space. Upon entering you will be greeted with spacious living area with Luxury Vinyl Plank flooring all throughout and upgrades galore like quarts counter tops, motorized blinds, Smart thermostats, energy efficient, full height kitchen cabinetry, soft doors & drawers, under cabinet lightings, tile ensuite shower wall and floors, 2nd floor laundry room for your convenience, box up master bedroom, gas BBQ line to rear, large deck with pergola. Unfinish basement is waiting for your own design. Please show this home first! to see is to believe!
Location
Province AB
County Chestermere
Zoning RC-1
Direction E
Rooms
Other Rooms 1
Basement Full, Unfinished
Interior
Interior Features High Ceilings, Kitchen Island, No Smoking Home, Walk-In Closet(s)
Heating Forced Air, Natural Gas
Cooling None
Flooring Ceramic Tile, Vinyl Plank
Fireplaces Number 1
Fireplaces Type Gas, Great Room
Appliance Dishwasher, Dryer, Electric Stove, Range Hood, Refrigerator, Washer, Window Coverings
Laundry Laundry Room
Exterior
Parking Features Double Garage Attached
Garage Spaces 2.0
Garage Description Double Garage Attached
Fence Fenced
Community Features None
Roof Type Asphalt Shingle
Porch None
Lot Frontage 39.37
Exposure E
Total Parking Spaces 4
Building
Lot Description Corner Lot, Rectangular Lot
Foundation Poured Concrete
Architectural Style 2 Storey
Level or Stories Two
Structure Type Concrete,Vinyl Siding,Wood Frame
New Construction 1
Others
Restrictions Call Lister
Ownership Private
Read Less



