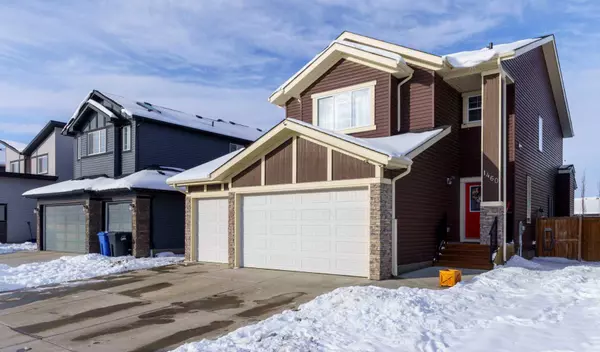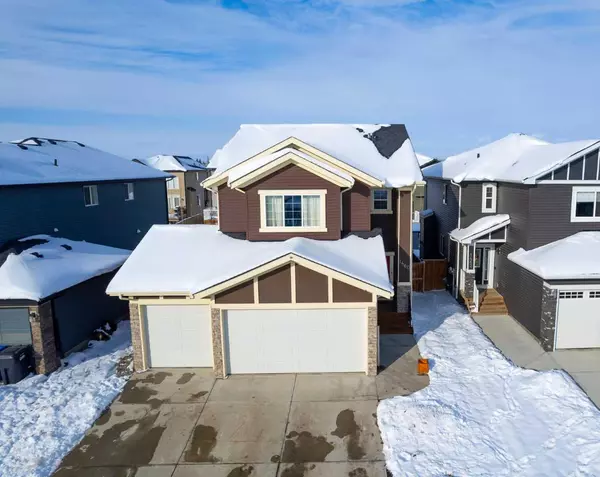For more information regarding the value of a property, please contact us for a free consultation.
1460 Ranch RD Carstairs, AB T0M 0N0
Want to know what your home might be worth? Contact us for a FREE valuation!

Our team is ready to help you sell your home for the highest possible price ASAP
Key Details
Sold Price $558,000
Property Type Single Family Home
Sub Type Detached
Listing Status Sold
Purchase Type For Sale
Square Footage 2,183 sqft
Price per Sqft $255
MLS® Listing ID A2089381
Sold Date 02/27/24
Style 2 Storey
Bedrooms 3
Full Baths 2
Half Baths 1
Originating Board Calgary
Year Built 2016
Annual Tax Amount $4,023
Tax Year 2023
Lot Size 5,162 Sqft
Acres 0.12
Property Description
Check out this 2-Storey home with 2,183 Sq Ft of developed space with a HEATED TRIPLE CAR GARAGE. Entering here, you have a closet to tuck away all the seasonal coats and boots. And a mud room with built-ins offering hooks and cubbies to meet your day-to-day needs. There is a 2-piece bathroom and a large entry way to your right. Straight ahead is the WALK-THROUGH PANTRY making putting away your Costco order a breeze. The kitchen offers QUARTZ COUNTERTOPS, SS APPLIANCES, plenty of counter space and CEILING HEIGHT CABINETS with a slider door to the expansive 11'x17' deck with glass railing. Cozy up in the living room with the GAS FIREPLACE this winter and take in your favorite show. Then to complete this floor is a OFFICE/Play Space/FLEX room (you decide)! The UPPER FLOOR is complete with an oversized primary suite with WIC, VAULTED CEILING and a 5-PIECE ENSUITE. 2 other great sized bedrooms, another 4-piece bathroom, LAUNDRY ROOM and FAMILY ROOM upgraded with GAS FIREPLACE, TRAY CEILING and BUILT IN CABINETRY complete this floor. It's sure to check all the boxes for your family. There is a SEPARATE/SIDE ENTRANCE and the basement is unspoiled and awaits your development ideas. Offering bathroom rough-ins for added convenience and future development. Located just a quick walk from the K-4 school, playgrounds, green space and sport fields. Carstairs is centrally located between Red Deer and Calgary and just a 25 minute drive to Airdrie or Olds and only 10 minutes from a Hospital (Didsbury).
Location
Province AB
County Mountain View County
Zoning R1
Direction S
Rooms
Other Rooms 1
Basement Separate/Exterior Entry, Full, Unfinished
Interior
Interior Features Bathroom Rough-in, Ceiling Fan(s), Kitchen Island, No Smoking Home, Open Floorplan, Pantry, Separate Entrance, Sump Pump(s), Vaulted Ceiling(s), Vinyl Windows, Walk-In Closet(s)
Heating Forced Air
Cooling None
Flooring Carpet, Hardwood, Tile
Fireplaces Number 2
Fireplaces Type Family Room, Gas, Living Room
Appliance Dishwasher, Electric Oven, Garage Control(s), Refrigerator, Washer/Dryer, Window Coverings
Laundry Laundry Room, Upper Level
Exterior
Parking Features Garage Faces Front, Heated Garage, Insulated, Off Street, Oversized, Triple Garage Attached
Garage Spaces 3.0
Garage Description Garage Faces Front, Heated Garage, Insulated, Off Street, Oversized, Triple Garage Attached
Fence Fenced
Community Features Park, Playground, Schools Nearby
Roof Type Asphalt Shingle
Porch Deck
Lot Frontage 44.03
Exposure S
Total Parking Spaces 6
Building
Lot Description Rectangular Lot
Foundation Poured Concrete
Architectural Style 2 Storey
Level or Stories Two
Structure Type Vinyl Siding,Wood Frame
Others
Restrictions Utility Right Of Way
Tax ID 85678598
Ownership Private
Read Less



