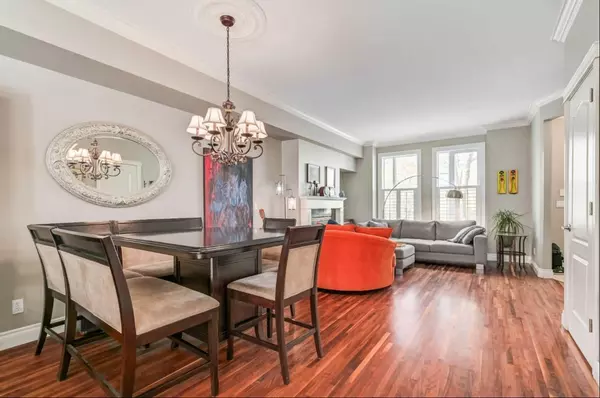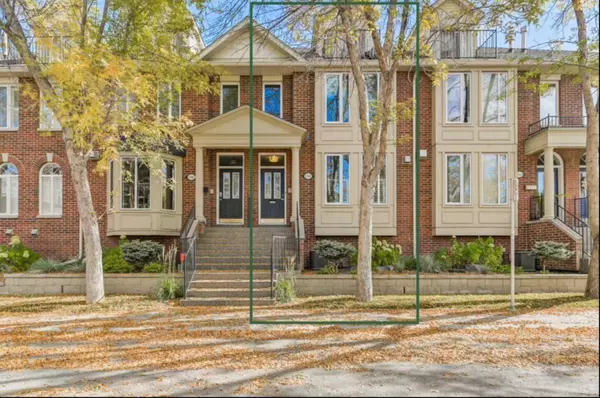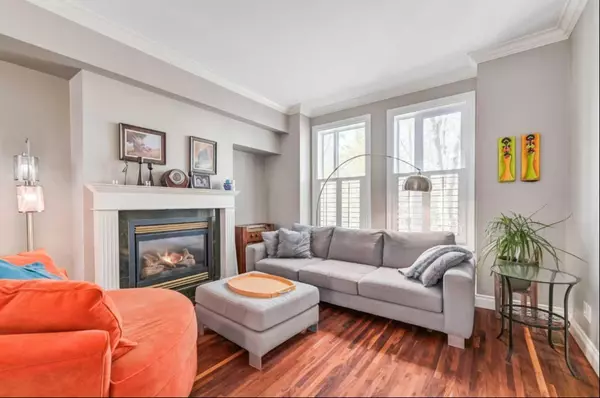For more information regarding the value of a property, please contact us for a free consultation.
2342 Erlton PL SW Calgary, AB T2S 2Z4
Want to know what your home might be worth? Contact us for a FREE valuation!

Our team is ready to help you sell your home for the highest possible price ASAP
Key Details
Sold Price $755,000
Property Type Townhouse
Sub Type Row/Townhouse
Listing Status Sold
Purchase Type For Sale
Square Footage 1,725 sqft
Price per Sqft $437
Subdivision Erlton
MLS® Listing ID A2106971
Sold Date 02/27/24
Style 3 Storey
Bedrooms 3
Full Baths 2
Condo Fees $573
Originating Board Calgary
Year Built 1999
Annual Tax Amount $4,370
Tax Year 2023
Lot Size 1,151 Sqft
Acres 0.03
Property Description
Fall in love with the river & downtown views from this classic brick 3-storey Erlton townhome - offering chic and sophisticated urban living in a trendy brownstone community, with a New York feel. One of only a few units DIRECTLY facing the Elbow River. The main floor offers an open living/dining room with crown moldings, HW floors and a gas fireplace. Bright & white kitchen with full height cupboards, elegant chandeliers and stainless appliances including gas stove and newer dishwasher. Patio doors lead outside to the large deck with power awning and gas line for the BBQ. The second level offers a full 4 piece bathroom, laundry area and two wonderfully large bedrooms. The top floor primary suite is a private oasis with vaulted ceilings and balcony to delight in the city and river views. 4 piece ensuite with wide vanity and soaker tub/shower combo. The basement level is finished with a bonus room & storage area and leads to the attached double garage, with a driveway that offers guest parking for 2 vehicles. Enjoy the extensive pathway system, being steps from the MNP Multi-Sport Complex and an easy walk to the vibrant Mission district, with a short commute to downtown Calgary. This is the luxurious urban lifestyle that you've been searching for.
Location
Province AB
County Calgary
Area Cal Zone Cc
Zoning M-CG d87
Direction W
Rooms
Other Rooms 1
Basement Partial, Partially Finished
Interior
Interior Features Breakfast Bar, Built-in Features, Chandelier, Crown Molding, Granite Counters, Open Floorplan, Storage, Sump Pump(s), Vaulted Ceiling(s)
Heating Forced Air, Natural Gas
Cooling Central Air
Flooring Carpet, Ceramic Tile, Hardwood
Fireplaces Number 2
Fireplaces Type Gas, Living Room, Primary Bedroom
Appliance Central Air Conditioner, Dishwasher, Dryer, Gas Stove, Microwave, Range Hood, Refrigerator, Washer, Window Coverings
Laundry Upper Level
Exterior
Parking Features Double Garage Attached, Driveway
Garage Spaces 2.0
Garage Description Double Garage Attached, Driveway
Fence None
Community Features Park, Schools Nearby, Shopping Nearby, Sidewalks, Street Lights, Walking/Bike Paths
Amenities Available None
Waterfront Description River Front
Roof Type Asphalt
Porch Deck
Lot Frontage 19.1
Exposure W
Total Parking Spaces 4
Building
Lot Description Back Lane, Street Lighting, Rectangular Lot, Treed, Views
Foundation Poured Concrete
Architectural Style 3 Storey
Level or Stories Three Or More
Structure Type Brick,Wood Frame
Others
HOA Fee Include Common Area Maintenance,Insurance,Maintenance Grounds,Professional Management,Reserve Fund Contributions,Snow Removal
Restrictions Restrictive Covenant
Ownership Private
Pets Allowed Restrictions
Read Less



