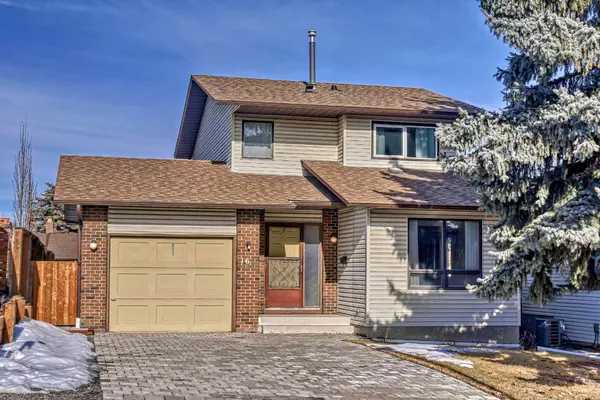For more information regarding the value of a property, please contact us for a free consultation.
16 BEDWOOD HL NE Calgary, AB T3K 1L9
Want to know what your home might be worth? Contact us for a FREE valuation!

Our team is ready to help you sell your home for the highest possible price ASAP
Key Details
Sold Price $528,000
Property Type Single Family Home
Sub Type Detached
Listing Status Sold
Purchase Type For Sale
Square Footage 1,341 sqft
Price per Sqft $393
Subdivision Beddington Heights
MLS® Listing ID A2109760
Sold Date 02/27/24
Style 2 Storey
Bedrooms 5
Full Baths 1
Half Baths 1
Originating Board Calgary
Year Built 1979
Annual Tax Amount $2,609
Tax Year 2023
Lot Size 4,197 Sqft
Acres 0.1
Property Description
This home has POTENTIAL but requires some TLC!
The main floor offers a spacious living room, kitchen, breakfast nook, family that lead to the backyard, with wood burning fireplace and powder room. Upper level has three bedrooms and a 4-piece bathroom. The lower level is partially finished with the 4th , 5th bedroom, recreational/family room plus utility/laundry. Outside, there is a huge fence yard with mature trees and a single attached garage. Newer fence 2022, furnace 2022, hot water tank 2022, majority of home with newer windows, central A/C, new driveway 2023. This home is perfectly situated quiet street for easy walking distance to many levels of schools, public transit, shopping, restaurants, church, medical services , hockey rinks, rec centers. Deerfoot trail is just around the corner, Stoney Trail is less than 5 mins away. There is also a play ground 2 houses down the street. Don't miss out on this incredible opportunity. Book a private showing today!
Location
Province AB
County Calgary
Area Cal Zone N
Zoning RC-1
Direction S
Rooms
Basement Finished, Full
Interior
Interior Features Laminate Counters, No Animal Home, No Smoking Home
Heating Fireplace(s), Forced Air
Cooling Central Air
Flooring Carpet, Linoleum
Fireplaces Number 1
Fireplaces Type Wood Burning
Appliance Central Air Conditioner, Dryer, Electric Range, Range Hood, Refrigerator, Stove(s), Washer
Laundry In Basement
Exterior
Parking Features Single Garage Attached
Garage Spaces 1.0
Garage Description Single Garage Attached
Fence Fenced
Community Features Park, Playground, Schools Nearby, Shopping Nearby
Roof Type Asphalt
Porch None
Lot Frontage 42.0
Total Parking Spaces 1
Building
Lot Description Back Lane, Back Yard, Rectangular Lot
Foundation Poured Concrete
Architectural Style 2 Storey
Level or Stories Two
Structure Type Wood Frame
Others
Restrictions None Known
Tax ID 83231132
Ownership Private
Read Less
GET MORE INFORMATION




