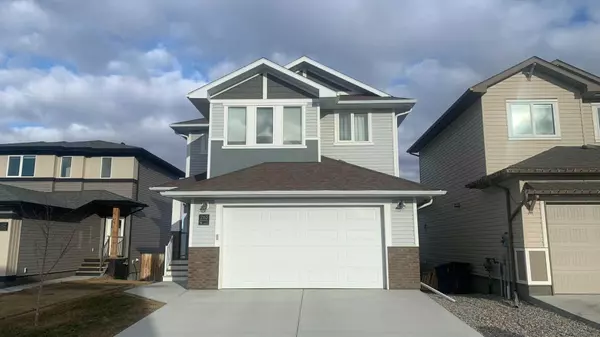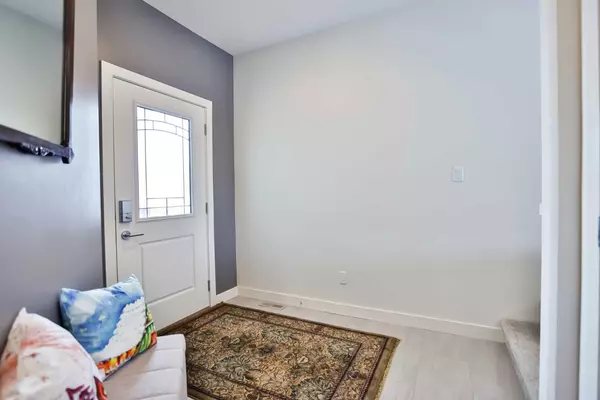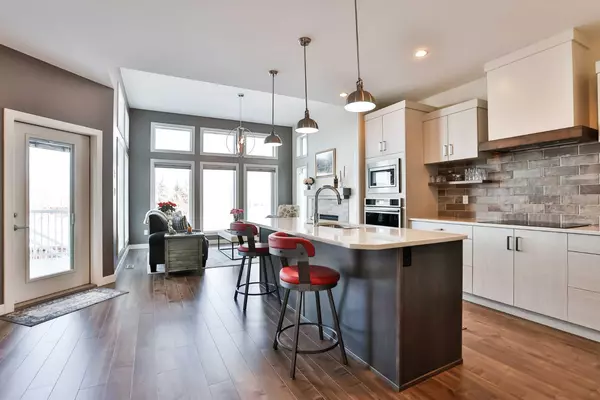For more information regarding the value of a property, please contact us for a free consultation.
265 Crocus TER W Lethbridge, AB T1J 5L7
Want to know what your home might be worth? Contact us for a FREE valuation!

Our team is ready to help you sell your home for the highest possible price ASAP
Key Details
Sold Price $537,000
Property Type Single Family Home
Sub Type Detached
Listing Status Sold
Purchase Type For Sale
Square Footage 1,957 sqft
Price per Sqft $274
Subdivision Country Meadows Estates
MLS® Listing ID A2100668
Sold Date 02/27/24
Style 2 Storey
Bedrooms 4
Full Baths 3
Half Baths 1
Originating Board Lethbridge and District
Year Built 2017
Annual Tax Amount $5,454
Tax Year 2023
Lot Size 4,137 Sqft
Acres 0.09
Property Description
Welcome to 265 Crocus Terrace West in the highly sought-after community of Country Meadows! Step inside this captivating home and experience the seamless flow of the open-concept main floor, where your dining area, gourmet kitchen, and living space seamlessly blend together. The living room is a true focal point, featuring expansive windows, a cozy fireplace for those chilly nights, and a delightful view of your backyard and acres of farmland to the north. The well-appointed kitchen boasts a large island, quartz countertops, a convection cook top, and top-of-the-line stainless steel appliances including a new built-in wall oven. Step outside to your private deck and savor your morning coffee with breathtaking views to the north with both sunrises and sunsets through much of the year. As you ascend to the upper level you'll discover a family room, a convenient laundry room with sink, and two bedrooms accompanied by a five-piece bathroom. Your master oasis awaits on this level, adorned with elegant barn doors leading to a spacious walk-in closet with its own window. The adjoining four-piece ensuite is a luxurious retreat, featuring double sinks and a sleek glass stand-up shower. The lower level adds another dimension to this home, featuring a family room with an additional gas fireplace that transforms the space into a cozy haven. The covered walk-out patio ensures this level feels anything but like a basement. Located just minutes away from key west-side destinations such as grocery stores, banks, restaurants, the ATB Center, schools, and various other amenities. Take a virtual tour to fully appreciate the charm of this home and connect with your realtor today to make it your family's forever home. Price includes all appliances, new central air conditioning, central vac and attachments and gas lines to the rear deck and garage for a future heater.
Location
Province AB
County Lethbridge
Zoning R-CL
Direction S
Rooms
Other Rooms 1
Basement Finished, Full, Walk-Up To Grade
Interior
Interior Features Breakfast Bar, Built-in Features, Central Vacuum, Closet Organizers, Double Vanity, High Ceilings, Kitchen Island, No Animal Home, No Smoking Home, Open Floorplan, Pantry, Quartz Counters, See Remarks, Separate Entrance, Sump Pump(s), Vinyl Windows, Walk-In Closet(s)
Heating Forced Air
Cooling Central Air
Flooring Carpet, Laminate, Tile
Fireplaces Number 2
Fireplaces Type Gas
Appliance See Remarks
Laundry Laundry Room, Upper Level
Exterior
Parking Features Double Garage Attached
Garage Spaces 2.0
Garage Description Double Garage Attached
Fence Fenced
Community Features Lake, Park, Playground, Sidewalks, Street Lights, Walking/Bike Paths
Roof Type Asphalt Shingle
Porch Deck, Patio
Lot Frontage 38.0
Total Parking Spaces 4
Building
Lot Description Back Yard, Interior Lot, No Neighbours Behind, Landscaped
Foundation Poured Concrete
Architectural Style 2 Storey
Level or Stories Two
Structure Type Brick,Vinyl Siding,Wood Frame
Others
Restrictions None Known
Tax ID 83377159
Ownership Private
Read Less



