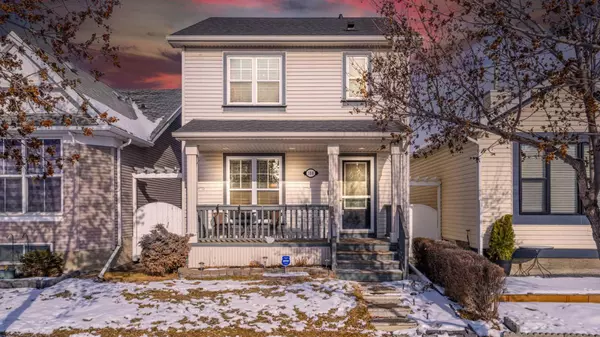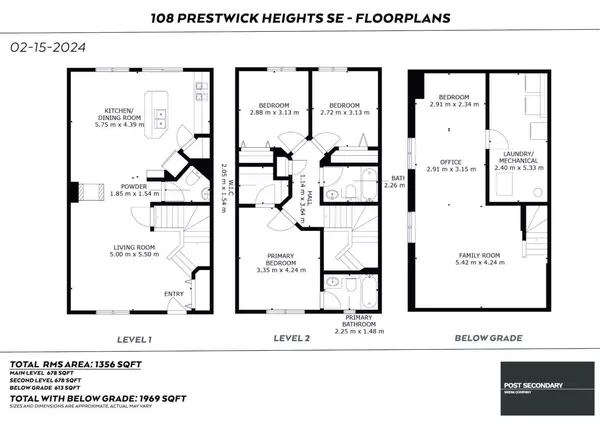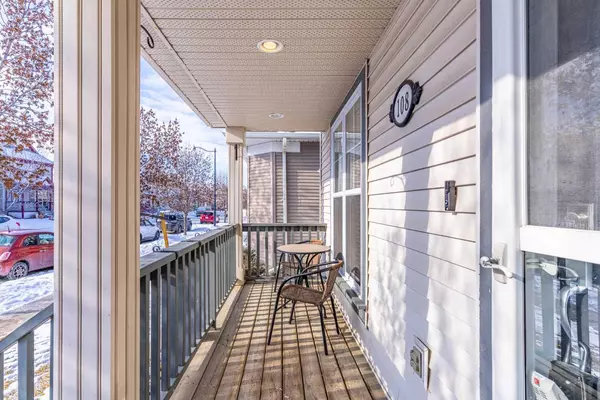For more information regarding the value of a property, please contact us for a free consultation.
108 Prestwick HTS SE Calgary, AB T2Z 4H9
Want to know what your home might be worth? Contact us for a FREE valuation!

Our team is ready to help you sell your home for the highest possible price ASAP
Key Details
Sold Price $542,500
Property Type Single Family Home
Sub Type Detached
Listing Status Sold
Purchase Type For Sale
Square Footage 1,356 sqft
Price per Sqft $400
Subdivision Mckenzie Towne
MLS® Listing ID A2108887
Sold Date 02/27/24
Style 2 Storey
Bedrooms 3
Full Baths 2
Half Baths 1
HOA Fees $19/ann
HOA Y/N 1
Originating Board Calgary
Year Built 2002
Annual Tax Amount $2,960
Tax Year 2023
Lot Size 2,798 Sqft
Acres 0.06
Property Description
OPEN HOUSE, SUNDAY, FEB 25, 1-3 PM DOUBLE DETACHED OVERSIZED GARAGE, FINISHED BASEMENT, NEWER ROOF, AND WINDOWS Welcome to 108 Prestwick Heights SE in the heart of McKenzie Towne, where the perfect blend of comfort and convenience awaits you. This charming two-story residence, on the quiet street, boasts three bedrooms, making it an ideal space for families or those looking for room to grow.
Upon entering, you'll be greeted in a warm and inviting atmosphere. The open-concept layout connects the living room to the dining area and kitchen, creating an ideal space for entertaining guests or enjoying quality time with loved ones. A see-through three-sided fireplace adds a touch of charm, gently dividing the living room from the dining area.
The kitchen is a culinary haven with modern appliances, ample cabinet space, a pantry, and a convenient breakfast bar/island that makes meal preparation a breeze. Adjacent to the kitchen, sliding glass doors lead to a spacious deck and backyard, offering a retreat to unwind in a beautiful yard.
Venture upstairs to discover generously sized bedrooms, each bathed in natural light and offering ample closet space. The master bedroom features an ensuite bathroom complete with a large tub for relaxation.
The fully developed basement adds valuable living space, featuring a large rec room and a den with a window that could easily be transformed into an additional bedroom. The oversized double detached garage provides plenty of space for two larger vehicles, storage, or a workshop.
NEWER roof and windows on both levels on the front side of the house.
Situated in the highly sought-after community of McKenzie Towne, residents enjoy easy access to amenities, including shopping centers, schools, parks, and recreational facilities. With its convenient location and desirable features, this home presents the perfect opportunity. Don't miss the chance to make 108 Prestwick Heights SE your forever home.
Location
Province AB
County Calgary
Area Cal Zone Se
Zoning R-1N
Direction S
Rooms
Other Rooms 1
Basement Finished, Full
Interior
Interior Features Breakfast Bar, Central Vacuum, Kitchen Island, No Animal Home, No Smoking Home, Open Floorplan, Pantry, Walk-In Closet(s)
Heating Forced Air
Cooling None
Flooring Carpet, Laminate, Linoleum
Fireplaces Number 1
Fireplaces Type Gas
Appliance Dishwasher, Dryer, Electric Stove, Garage Control(s), Range Hood, Refrigerator, Washer, Window Coverings
Laundry In Basement
Exterior
Parking Features Double Garage Detached, Oversized
Garage Spaces 2.0
Garage Description Double Garage Detached, Oversized
Fence Fenced
Community Features Playground, Schools Nearby, Shopping Nearby, Sidewalks, Street Lights, Walking/Bike Paths
Amenities Available Other
Roof Type Asphalt Shingle
Porch Deck
Lot Frontage 25.1
Total Parking Spaces 2
Building
Lot Description Back Lane, Back Yard, Landscaped, Rectangular Lot
Foundation Poured Concrete
Architectural Style 2 Storey
Level or Stories Two
Structure Type Wood Frame
Others
Restrictions Utility Right Of Way
Tax ID 82892681
Ownership Private
Read Less



