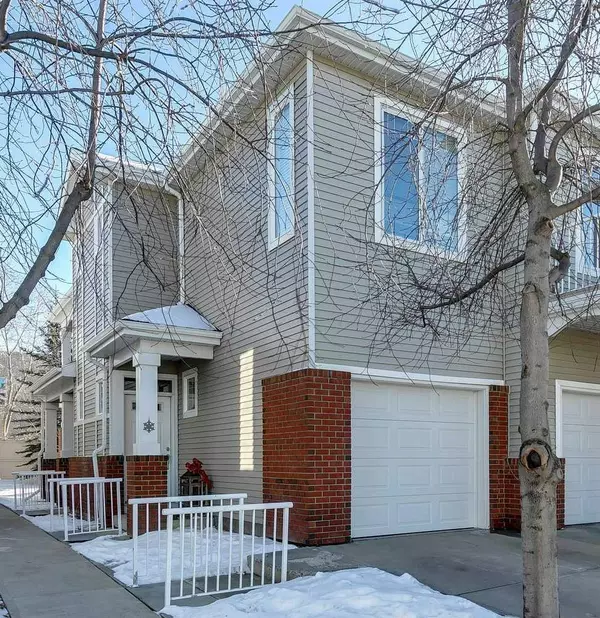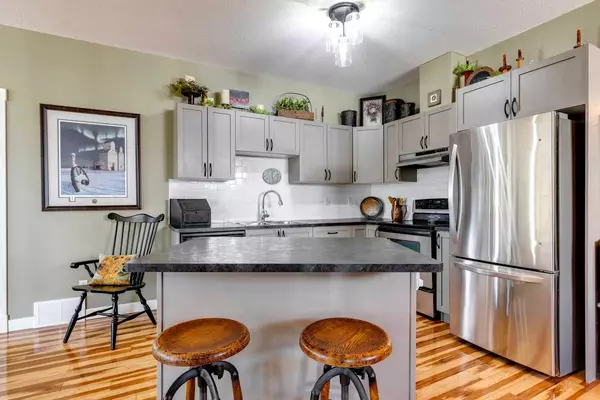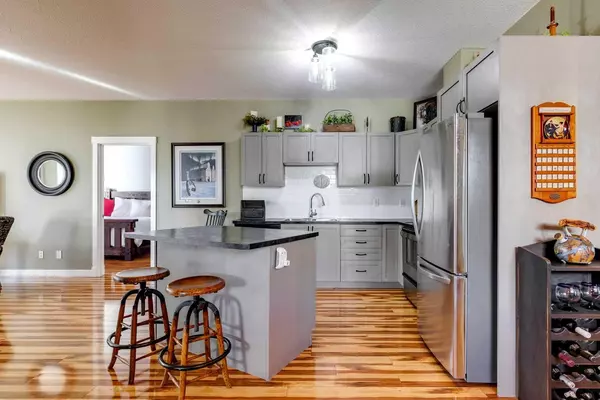For more information regarding the value of a property, please contact us for a free consultation.
8000 Wentworth DR SW #1102 Calgary, AB T3H 5K9
Want to know what your home might be worth? Contact us for a FREE valuation!

Our team is ready to help you sell your home for the highest possible price ASAP
Key Details
Sold Price $476,000
Property Type Townhouse
Sub Type Row/Townhouse
Listing Status Sold
Purchase Type For Sale
Square Footage 1,234 sqft
Price per Sqft $385
Subdivision West Springs
MLS® Listing ID A2109447
Sold Date 02/27/24
Style Bungalow
Bedrooms 2
Full Baths 2
Condo Fees $452
HOA Fees $10/ann
HOA Y/N 1
Originating Board Calgary
Year Built 2004
Annual Tax Amount $2,405
Tax Year 2023
Property Description
Incredible 2 bedroom 2 bath townhome in Wentworth - Walking distance to the amenities of West 85th! One of the hottest areas to live in is West District on Calgary’s westside. This fantastic townhome offers the opportunity to live in the heart of the community, where you’ll find restaurants, bars, gyms, groceries, you name it, it’s right around the corner. This home has been loved, so it’s been well taken care of and in excellent shape. The kitchen cabinets have been updated, there is newer style hard surface flooring throughout, and the high ceilings make the living area pop. This upper-level bungalow-style unit features 2 beds, 2 baths, a large open plan with a dining nook, living room, and kitchen at the centre of it all. A bonus of living here is the attached garage. You won’t find a better opportunity to get into Wentworth. For more details, including floor plans and our 360 tour, please click the links below.
Location
Province AB
County Calgary
Area Cal Zone W
Zoning DC (pre 1P2007)
Direction W
Rooms
Other Rooms 1
Basement None
Interior
Interior Features High Ceilings, Kitchen Island, Laminate Counters, No Smoking Home, Open Floorplan, Vinyl Windows
Heating Forced Air
Cooling None
Flooring Ceramic Tile, Laminate
Appliance Dishwasher, Dryer, Electric Oven, Range Hood, Refrigerator, Washer
Laundry Main Level
Exterior
Parking Features Garage Door Opener, Single Garage Attached
Garage Spaces 1.0
Garage Description Garage Door Opener, Single Garage Attached
Fence Fenced
Community Features Park, Playground, Schools Nearby, Shopping Nearby, Sidewalks, Street Lights, Walking/Bike Paths
Amenities Available None
Roof Type Asphalt Shingle
Porch Balcony(s)
Total Parking Spaces 2
Building
Lot Description Low Maintenance Landscape, Landscaped, Other
Foundation Poured Concrete
Architectural Style Bungalow
Level or Stories One
Structure Type Vinyl Siding,Wood Frame
Others
HOA Fee Include Common Area Maintenance,Professional Management,Reserve Fund Contributions,Snow Removal,Trash
Restrictions Pet Restrictions or Board approval Required,Pets Allowed
Ownership Private
Pets Allowed Restrictions
Read Less
GET MORE INFORMATION




